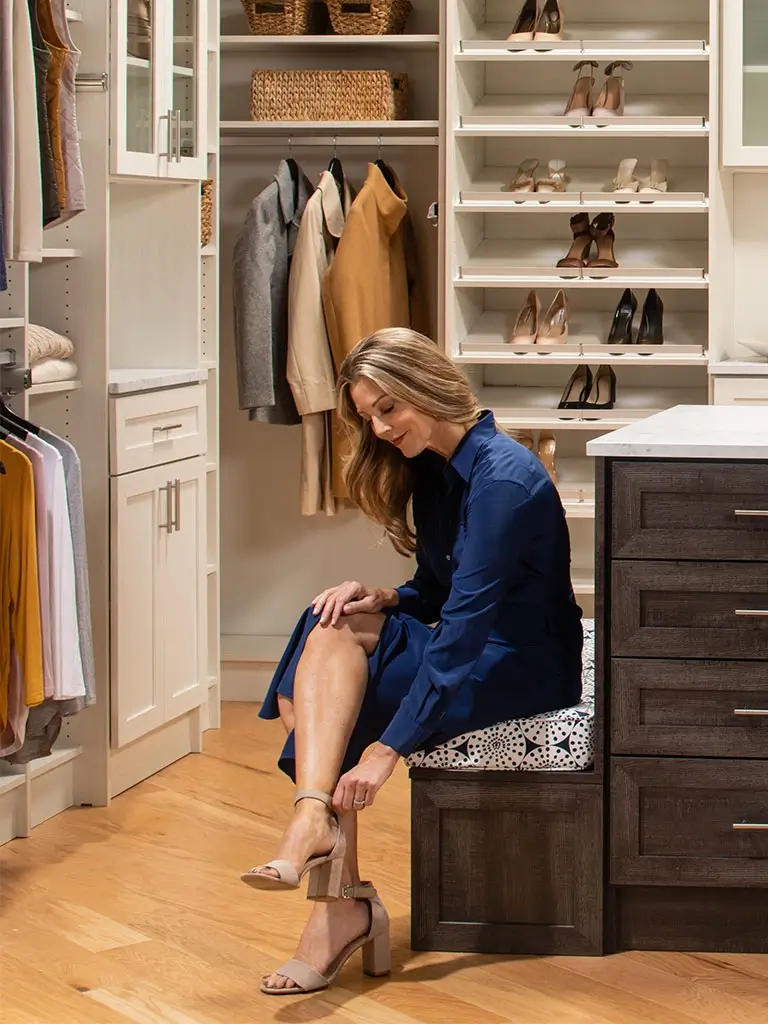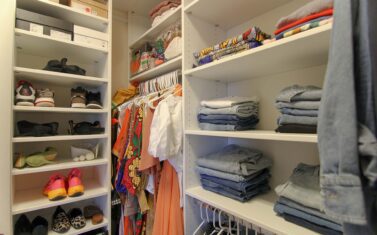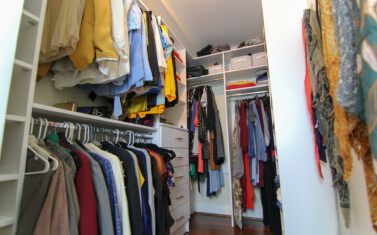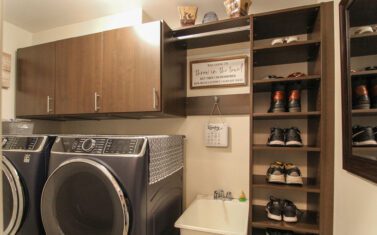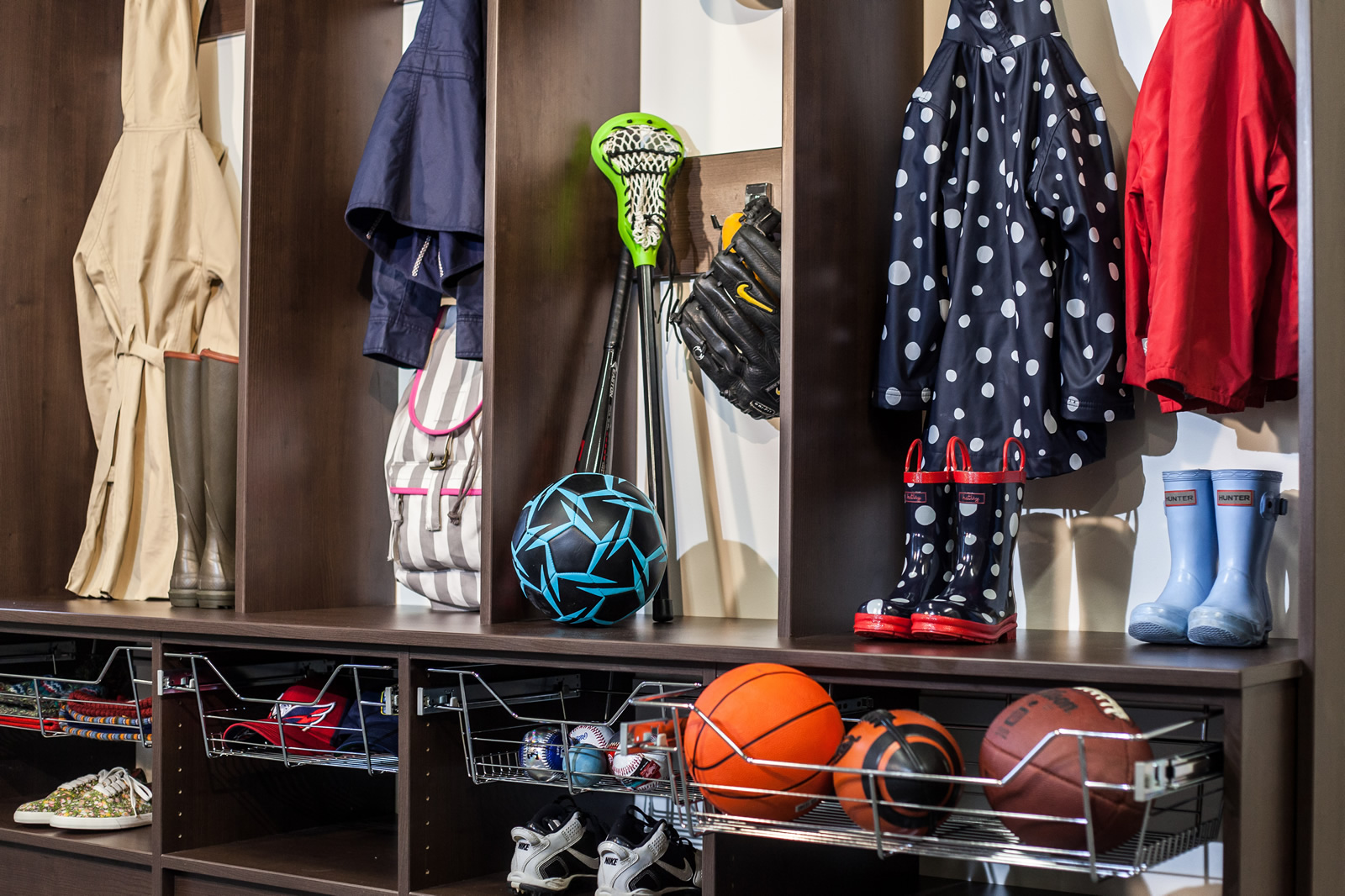
Redesigning Multiple Storage Spaces at the Same Time Was Ideal for This Fairfax Family
4 minute read, by Closet America, on Apr 29, 2016
If you know you’ll eventually redesign and reorganize several storage spaces in your house, doing them all at once is actually best—for a surprising number of reasons.
Jim’s dad loved to change up the house. As long as Jim could remember, his dad was always redoing the basement, or building a new insert for a closet, or putting up shelves in the pantry, then taking them down again. It was exciting, but the house never really felt complete; it was more like a never-ending Tetris game where the pieces never fit perfectly. So when Jim and his wife Megan bought their new place in Fairfax, upgrading from a smaller house across town, he was determined to not make that same mistake. He had learned the importance of a coherent and purposeful redesign.
Redesigning multiple storage spaces at once is a big project, sure, but it’s worth it, and not just in the long-term. It makes sense over short and medium time periods as well. It saves time and money, it creates a house that fits together, and it allows you to enjoy the immediate benefits of maximized space. Whether you, like Jim, have just moved in, or are deciding now that you need a change, having a multi-room storage redesign can make your house just the way you want it.
How Piecemeal Redesign Can Mean Organizational Disarray
There are reasons people want to do reorganization in stages. First of all, they feel it’s easier financially, since they can spread the cost out over years. Secondly, they look at how much time and effort that might be spent doing it all at once, and want to break that into smaller, more manageable chunks. They also think that there might be quite a mess, and want to avoid that. Better, people think, to have smaller rotating messes than a big one all at once.
These arguments sound good, but for the most part, they are missing the big picture. It’s actually more expensive, more work, and messier overall when you reorganize one room at a time. And a big problem with doing a redesign in stages is that, well, the next stage might never come. Or it may come in two years, or four. In that time you can come to resent your unorganized rooms and get frustrated. A lack of all-at-once redesign also means that your house might have very different looks and different kinds of furniture. Items that don’t have a designated storage space in each successive redesign might also get shuffled around from room to room, never fitting anywhere perfectly. It’s just not an ideal system.
The Benefits of a Whole House Redesign
Jim and Megan’s plan was different. They didn’t want their house to look like Frankenstein’s organizational monster. They wanted to get all the pieces at the same time, from the same place. Bringing us in right from the start, and getting custom solutions for five spaces at once saved them both time and money. But the main benefit is that their house now has a cohesive, organized flow that would have been impossible if done in piecemeal.
Because they did the job all at once, they were able to (with the help of their expert design professional), create a perfect plan for each individual space, that also took into account the entire home; it was designed with the needs of the whole house, and the whole family. The boys shared a room, so the closet there was custom-designed to fit both their needs, and to grow with them. The laundry room was redone with a great cabinet system, which moved the linens out of the master closet, freeing up more room for jackets. This left more space in the redesigned mud room, to store only the seasonal outdoor clothing and sports equipment they’d use, on hooks and in baskets. The rest of the equipment was organized in the garage, where new cabinetry, shelves, and specialized racks were installed. Everything in their home now had a logical place, and the entire design just felt right.
And that’s the main benefit of a multi-room storage area redesign. Everything is done in concert, so that your plan for how the whole house should work can come together seamlessly.
How the Professionals at Closet America Save You Time and Money on Your Multi-Room Reorganization
The question I’m always asked when it comes to this is how we save people time and money. After all, doesn’t it cost more upfront, and take more time? The answer is no—because if you are planning to have everything done eventually, or even in the near future, redesigning in stages is a wasted step.
We can save you money because the labor will be done all at once. We come to your house and measure, creating 3D renderings of all your areas, and working with you to design the perfect plan for each. The planning for the whole house can be done in just one visit, rather than scheduling multiple times in your busy schedules. On top of that, there’s the basic reality of inflation to think about—it is generally less expensive to do things now than later.
As for time, it is true that doing ten things takes longer than doing one. But we’re professionals, and pride ourselves on being quick at measuring and installation, while still maintaining the highest standards. We are efficient, and our installers are in and out of your house as quickly (and cleanly) as possible. It’s really just shorter to have our designer come over once, get measurements of every space, inventory everything, and design everything at once. We’re then able to carry out one round of precision-crafting from our Landover plant, and one round of installation. And then it’s done, and your house is yours again, just better.
At Closet America, we strive to make the redesign of any storage space throughout the house easy. Having a plan for a cohesive house makes it the easiest of all. Jim knew that his dad was always happy tinkering, even if the constant dust and hammering drove everyone else crazy. But he and Megan had a different goal. They wanted this new house to feel like home as quickly as possible. For them, a sweeping reorganization allowed them to enjoy the house they loved, now, and long into the future. Everything was in its right place.
Closet America is the DC, Northern Virginia, and Maryland area’s leading creator of custom-made home offices, designer closets, garages, pantries, mud rooms, and laundry storage spaces. Our experienced team of designers and engineers help create unique solutions that are customized with your needs in mind. With Closest America, you can have everything in its place, perfectly. Connect with us today to learn more!
