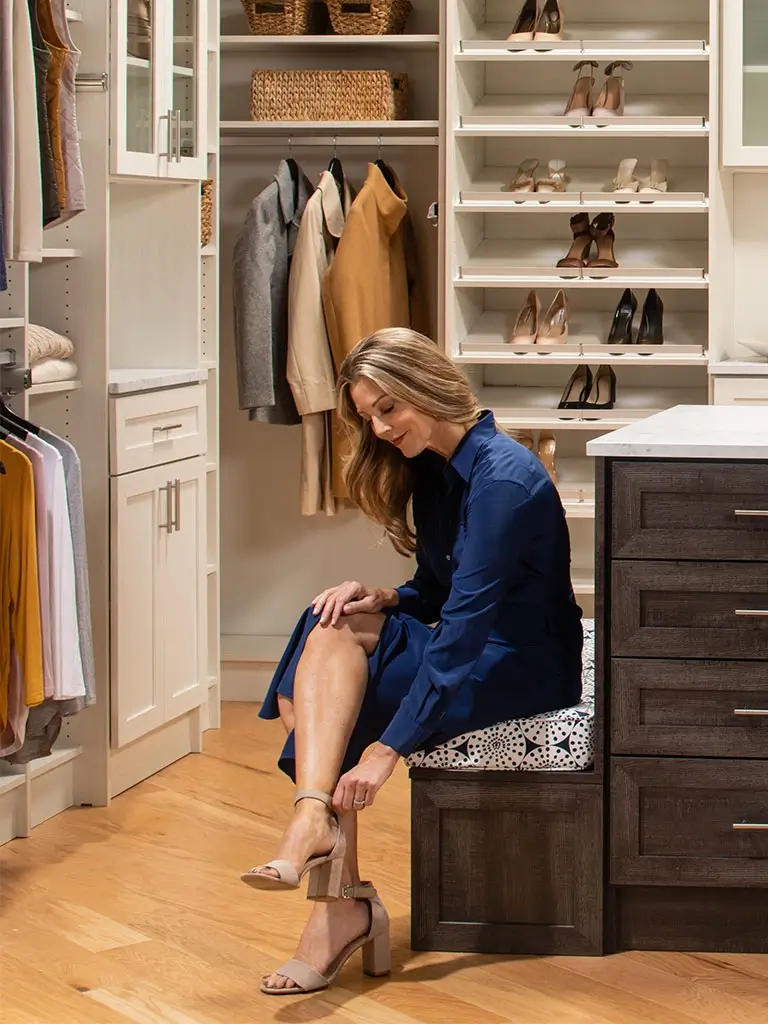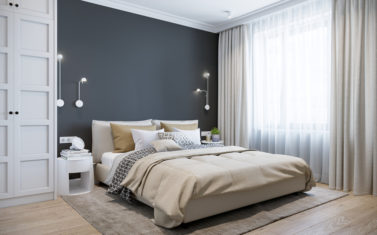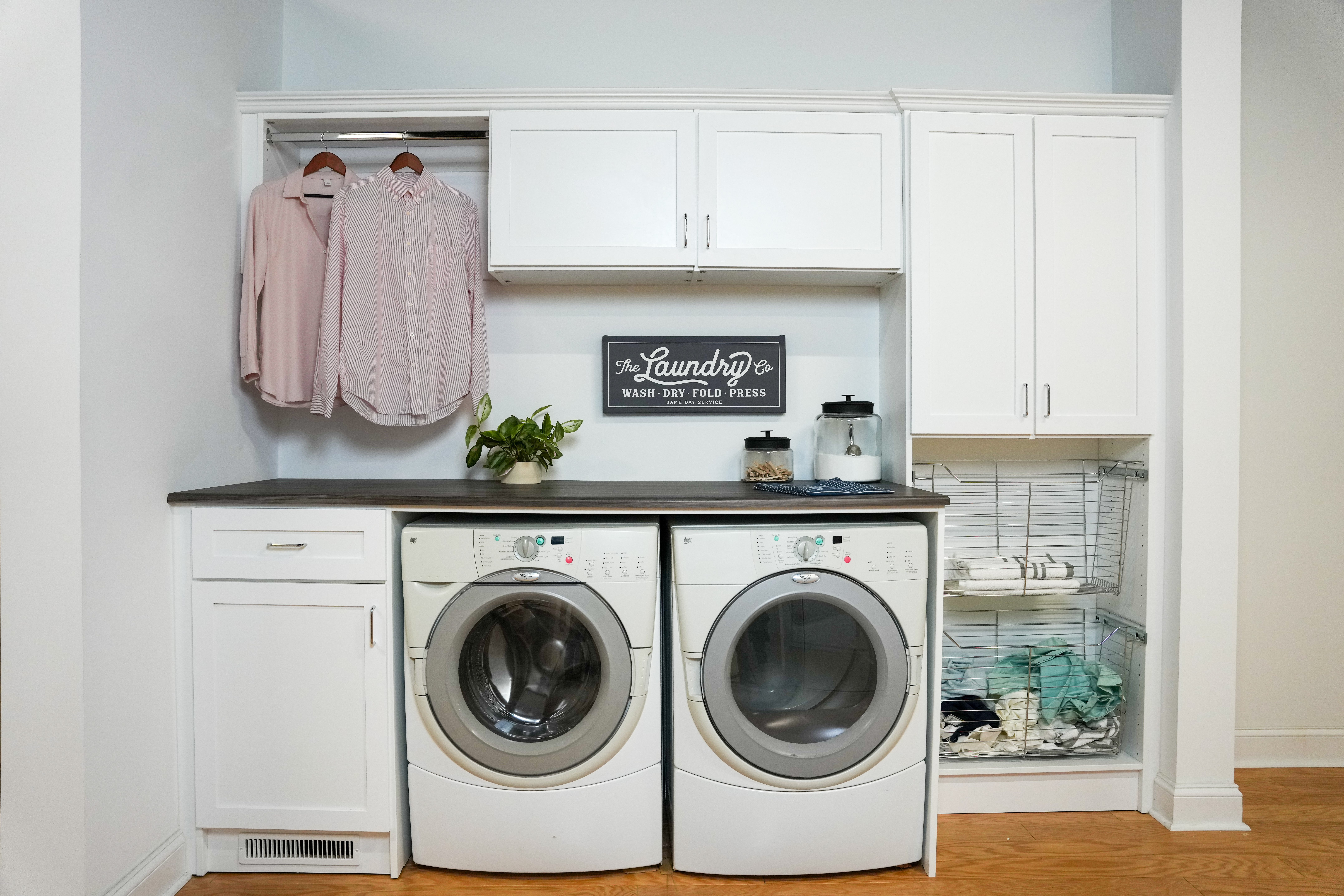Managing the Quirks of Small Closets in Alexandria’s Historic Homes
5 minute read, by Closet America, on Apr 13, 2016
If you own a historic home, custom-organized closets are the best way to make use of your small space while maintaining the authentic charm of the place.
A friend of ours was telling me one day about her house in Alexandria’s Old Town, one of those beautiful late-period Georgians that just post-date the Civil War. It was great hearing all the history, but then when it came to space, the past started to seem like a pretty cramped place. Her closets and other storage areas were way too small. While she loved the old charm and detailed snapshot of the region’s history, she was frustrated with how hard it was to store stuff. She also wasn’t going to be able to renovate, since the house was on the historic register. It was getting her pretty stressed.
If you’re a homeowner in Alexandria, or any of the other historic towns in the DC and Virginia area (and they’re all pretty historic), you probably have legal restrictions on what you can and can’t rebuild. Even if you don’t have these restrictions, you may be reluctant to gut or tear down such beautiful and classic homes. All you want is more space for your clothes, and to have a setup that’s designed for people with a lot more jackets and outfits than your average 19th-century Alexandrian. A custom-designed reach-in closet can make a cramped past be history. Keep reading for old house closet ideas.
Historic Home Registry Laws Prevent Massive Renovations
Not every home in Alexandria saw service time during the Civil War, of course, but most homes that are in the historic districts have regulations that must be followed. These districts include Old Town, The Old and Historic Alexandria District, and Parker-Gray. There are also thirty-five 100-year-old houses outside these districts that fall under the guidelines of historical regulation zoning. All of these neighborhoods contain a mix of old and very old, and even the relatively new construction is designed to fit into the historic aesthetic. Allowing anyone to do whatever they want to a house would destroy the neighborhoods, ruin the shared cultural heritage, and make property values plummet. (No one is going to believe a tour guide who says “This Federal-period house was heavily influenced by the Spanish-style stucco mansions seen on Miami Vice.”)
Because of this, it is very difficult to do any external renovations, and that includes additions. Any planned renovations have to go past the Architectural Review Board. The board has to approve:
-
Any new construction or exterior alterations that are visible from the “public way,” which means that if someone standing on the sidewalk can see what you’re doing, it needs approval. Putting a new coat of paint on the floor of your front porch? Probably okay. Putting shingles on the house? Needs approval.
-
Any demolition of more than 25 square feet, regardless of public visibility.
-
Any renovations that can materially change the appearance of a house and its place in the historic districts.
At first blush, this might not seem like such an unwieldy burden, but it means that anything you do to get more space has to be internal, and work within the structure of the house. You are allowed to do extensive remodeling inside, but that is an expensive and time-consuming process, and often involves changes to the structural frame, to make the renovations sound, and there might not be much room to make significant changes, anyway. Plus, a lot of people want to keep as much old-school charm as possible, so don’t want a complete internal overhaul. But you’re still left with that storage problem.
After all, not every house built while Washington was still a draining swamp saw the need for expansive walk-in closets, huge pantries, or spacious and well-organized laundry rooms. This means that you are figuring out a way to be extremely well-organized in the space you have, and looking for a way to maximize that space. When tackling the bedrooms, well-designed and custom-crafted reach-in closets are the perfect way to do so.
Making the Most of Your Historic Home’s Reach-in Closets
In the closets of historic homes, it’s not just size that is important. They are rarely rectilinear, and more commonly have been built crooked, with corners narrowing quickly, and boast vaulted ceilings. Beautiful, yes, charming, yes, but these features eliminate even more space. That’s why a reach-in closet system that is custom-designed for your closet works so well.
Custom shelving can take the narrow corners into account, using the custom shelves to perfectly fit the dimensions, and creating space for items of differing sizes. These don’t have to be wasted spaces, in the way they would be if you just fit normal, store-bought shelves wherever you could. The shelves have to be designed with the closet’s unique angles in mind.
Now let’s take your shoes. In the 18th and 19th century, your average person only had a few pairs of shoes, maybe two or three. It’s why shoe repairmen were considered artisans. You have…well, let’s just say more than three, and not a lot of room to keep them. Adjustable shoe racks can fit any size or space, and can be manipulated to fit your shoes in correctly. In these small closets, a bad system for storing shoes can lead to an unwieldy mess. A built-in rack can be made to fit both your historic closet and your contemporary need for shoes.
A few other features of a custom-designed closet fit within the awkwardly-designed space as well. Slide-out tie and belt racks can be tucked under shelves and hanging rods, and brought out when you need them. These manage to give you full functionality without taking up much room. Hampers that are built under shelves also allow dirty clothes to be stored away out of sight, without taking up any floor space in your bedroom or bathroom (which might also be smaller than usual).
A Custom Design For Your Unique Historic House
I know that when you’re looking to create optimal storage spaces in a house that was designed before horsepower meant engines, you are looking for people who don’t offer a one-size-fits-all non-solution. You moved into your home because it was unique. At Closet America, we respect and love that uniqueness, and our custom design process helps keep your home as cool as it was when it was built. Our team uses the most innovative 3D modeling technology to develop a tailored and detailed plan for improving your home’s storage space. We design each space alongside you, and seek to integrate the character of your historic home with the practicality of the latest advances in closet design, and your personal storage needs.
I love the historic homes in Old Town Alexandria. The newer ones are pretty great too. The whole city feels like a living and vibrant museum, with history around every corner. You don’t want your redesign to change your home and put it out of step, but you do want to integrate enough storage to feel comfortable and not stressed out. A custom closet design is the perfect solution for assimilating the charm of your old home with the practicality of new design and technology. By increasing storage and customizing your closet space, you can get the most out of your beautiful Old Town home without closing the book on its history.
Closet America is the D.C. area’s leading creator of custom-made designer closet, office, garage, and pantry storage spaces. Our experienced team of designers and engineers help create unique solutions that are customized with your needs in mind. Let us help you get your life more organized. Connect with us today to learn more!



