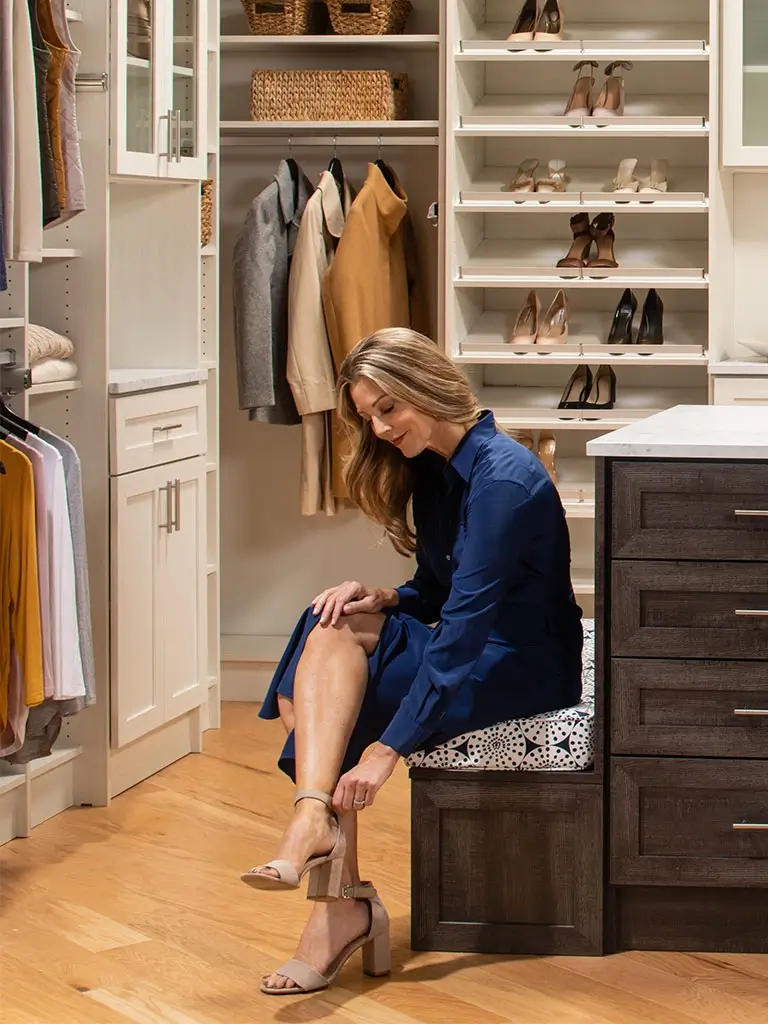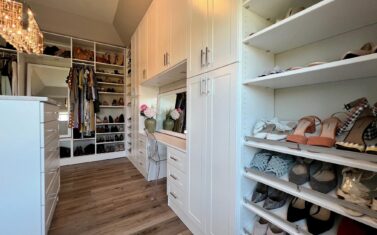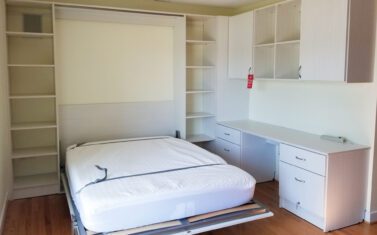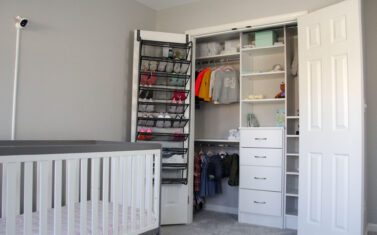
Closet Measurement Guidelines: Preparing for a Closet Customization
5 minute read, by Closet America, on Jan 14, 2020
Our design experts offer up some basic closet measurement guidelines for upgrading various closet dimensions, layouts, and spaces.
Whether your closet is a small reach-in that you hope to customize for easier access or a walk-in closet you want to transform into a personal dressing room, you need to prepare according to closet measurement standards for adjustable shelving, hanger rod heights, dresser drawers, and more. But closet measurements can be tricky. Maybe you’re not sure where to start—or maybe you just feel like your closet simply has no room to grow. Unless you’re a carpenter or custom designer, you may not be sure how to take advantage of every part of your closet.
Below, our design team will help you get started by offering some basic closet measurement guidelines for upgrading various closet types, layouts, and spaces. Keep in mind, however, that measuring is only the beginning of closet customization. If you’re truly ready to take on a closet remodeling project, you may want to consider working with custom closet design experts to ensure these guidelines are properly followed—and that your new layout will truly optimize every inch of your closet space.
Closet Measurement Guidelines for Planning
Whether you’re customizing multiple closets to fit more of your storage needs or making a standard walk-in closet more meaningful, there are 3 primary areas you need to take into consideration: (1) what type of closet you’re working with, (2) the layout particulars of your closet, and (3) the precise closet measurement guidelines you’ll need to follow in order to customize your space effectively.
1. What’s Your Closet Type?
Basic closet types vary in size (small to large) and style (reach-in to walk-in). The overall closet type you’re working with will be the first determining factor in what sorts of hardware and features you’ll want to include in your remodel. Below, we’ve outlined some of the most standard closet types and dimensions, and what these mean for your customization plans.
|
Closet Type |
Dimensions |
Customization Recommendations |
|
Reach-in |
6 ft. x 8 ft. x 24 in. |
Shelves should have a depth of no more than 15-20” to ensure the best fit. The door opening should be 80” high, so a single door will work best to ensure full view of, and easy access to, your closet contents. Chrome bins and baskets work well here. Hanging baskets work best with a door opening of at least 2’ to ensure the door can open and close properly. |
|
Small walk-in |
4 ft. x 8 ft. x 4 ft. |
Use a dual hanging method of a 40” and an 80” rod for a small, walk-in closet wardrobe—or, create hanging storage on two adjacent walls. Ensure you don’t accidentally clutter your walk space by avoiding large, bulky dressers and other furniture in favor of more compact options, such as adjustable shelving and cabinetry. |
|
Medium walk-in |
7 ft. x 9 ft. x 6 ft. (up to 12 ft. wide) |
A 7 ft. area will enable separate hanging spaces, including two parallel hanging bars (one on each side of the closet) and one shorter hanging bar on the far end. Place upper hanging rods between 72”-82” high on vertical walls. Plan for short hanging rods to be up off the floor about 30”-40”. |
|
Large walk-in |
12 ft. x 14 ft. x 7 ft. |
Consider a custom closet island for this type of walk-in to take advantage of all that open, unused floor space. Trim your walkway space if you want an island, multiple dressers, or cabinets in this closet type. Measure at least 24” away from the back part of the wall for hanging items. |
|
Extra-large walk-in, dressing room style |
12 ft. x 14 ft. x 7ft deep (or larger, up to 17 ft. deep) |
12” shelves are perfect to act as shoe racks in this type of closet. Cabinets, islands, and dresser drawers fit nicely with a sophisticated design. Since many of these spaces are up to 8’ or 9’ in height, be sure to utilize all available areas from floor to ceiling. Use high adjustable shelving for your storage items and bins or chrome baskets on the floor for organizing scarves and hats. |
2. Evaluating the Layout of Your Closet
The specific layout of your closet can help you in determining the best strategy for customization:
-
Closets with slanted ceilings. Shorter, adjustable shelving works well in these areas to house items just under the arch of the ceiling. In spaces where the ceiling is arched and slanted on both sides—like attics—multiple dresser drawer boxes work well for storing your memorabilia. Attics and other sloped closets are especially useful for storing holiday and seasonal items that you use infrequently.
-
Closets with windows. Custom cabinetry works especially well in these scenarios, both to frame window spaces and to keep clothing and accessories organized. You can include a vase with a silk bouquet or an art sculpture atop your cabinetry or on your windowsill to create a polished appearance.
-
Closets with long and narrow spaces. These closets offer open shelving and often feature double hanging rods to help increase the volume of your apparel storage. By utilizing the end of the closet or the shorter wall space for placing a dovetail dresser box, it prevents drawers from getting in the way of other storage.
-
Closets that are larger than traditional walk-ins and serve as a dressing room. Although these areas are large and able to house just about anything, it’s important to examine the overall flow of your storage and custom closet components and take full advantage of this extra room. Be sure to measure for things like full-body mirrors, exquisite cabinets with clear glass displays, and sitting benches.
3. Preparing Spaces with Precise Measurements
When you are working to ensure precise measurement needs are met and that there are no setbacks in your custom closet design, it’s important to realize that each type of closet and layout mentioned in this article must be factored into the overall planning. Also, include the following as you prepare spaces with precise measurements:
-
Ensure reach-in closets are at least 24” deep in order to accommodate shelving and storage items.
-
Measure the width, height, and standard closet depth of your reach-in and walk-in closets to be prepared for the custom fit of all of your closet components.
-
Utilize corner shelving for maximizing every dimension of your walk-in closet.
-
Keep space for shelving for folded clothing at least 12” apart.
-
Maintain room for boxes and bins on shelving at least 24” apart.
-
Ensure 85” as the minimum height for utilizing double hanging rods.
The key to organizing large or small spaces is custom design. That can be said for any standard closet depth, type, layout, space, or plan for a customized closet.
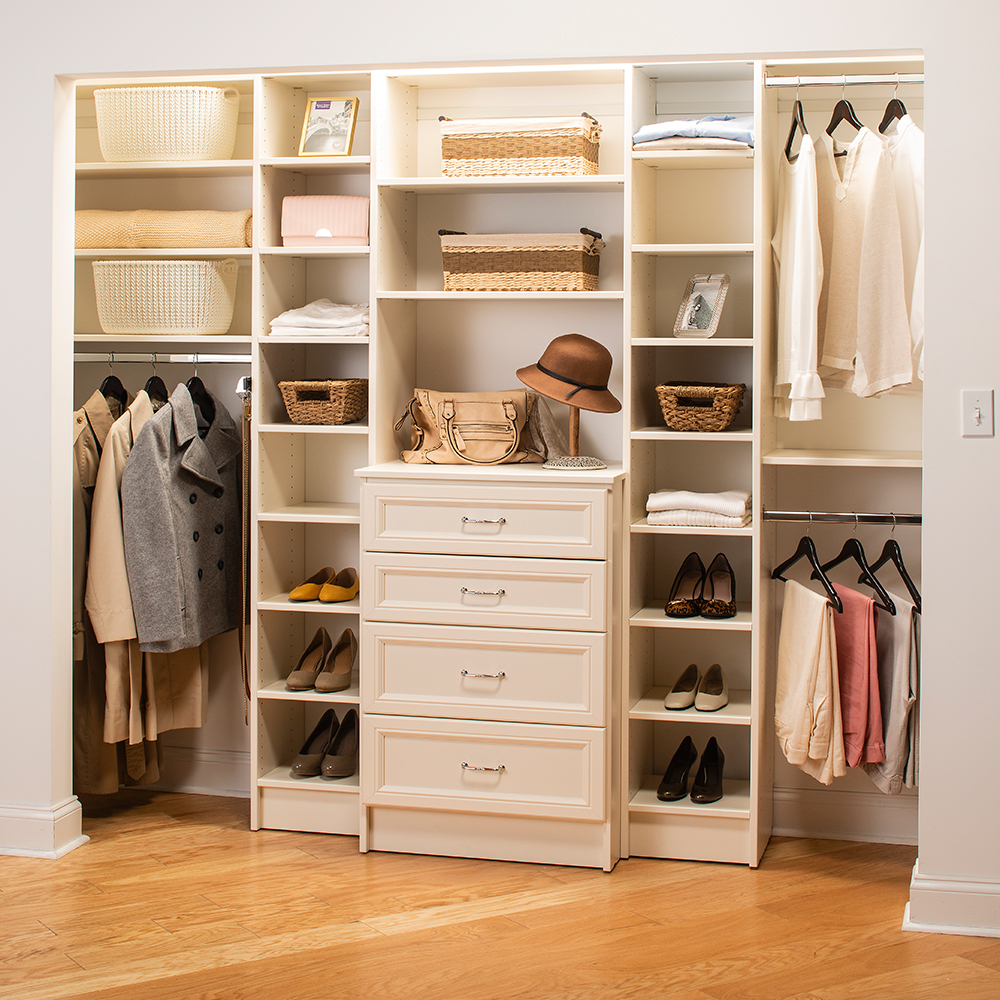
Working with Design Experts
Preparing is the art of intention. It’s important to consider these closet measurement guidelines for your custom closet planning one space at a time. Measuring every part of your existing closet and considering the ways you can reorganize or redesign for full storage capability prevents disappointment by ensuring you make the most of the space you have—and the opportunities it presents.
If you’re not particularly handy or simply want to make extra sure the job is done right, it’s a good idea to work with design experts to get your plans accomplished more effortlessly. A custom designer that is also a manufacturer can ensure the best reach-in and walk-in closet design ideas for every closet shape and size.
At Closet America, we’re happy to share our design expertise to help you find the best custom closet solution for you, starting with closet measurements and ending with professional installation—not to mention ongoing support to ensure your closet continues to be a perfect fit for you and your home. Contact us anytime—or feel to schedule a free design consultation today!

