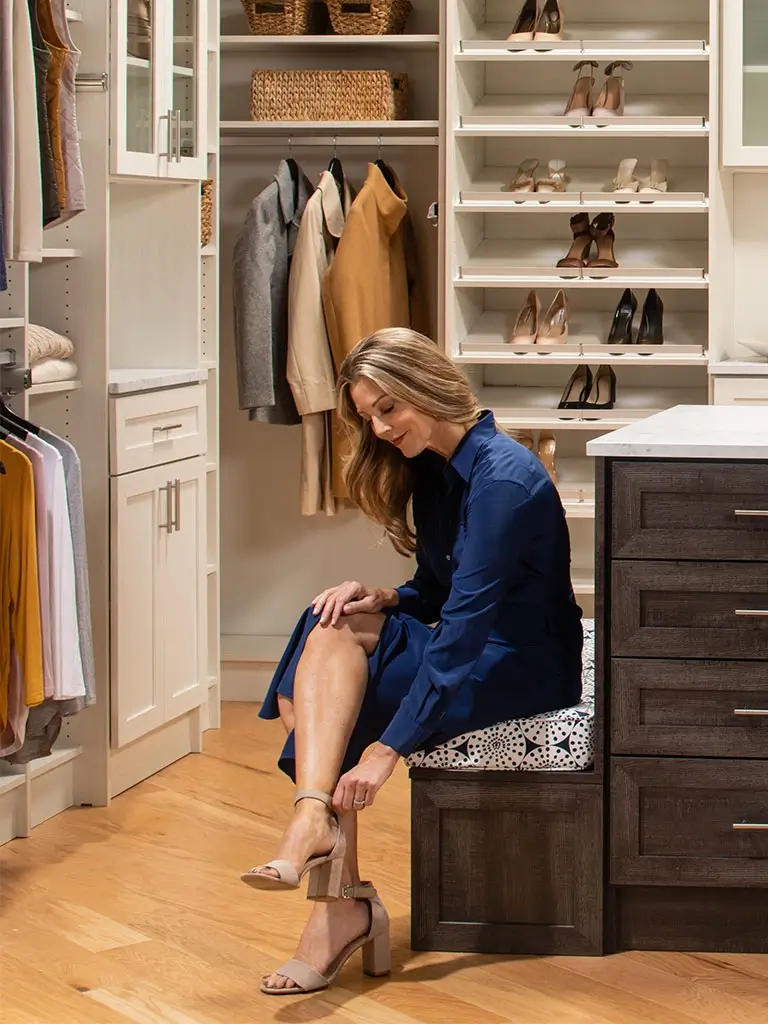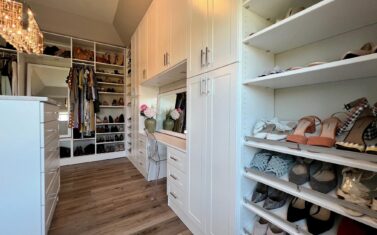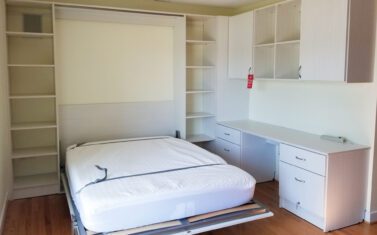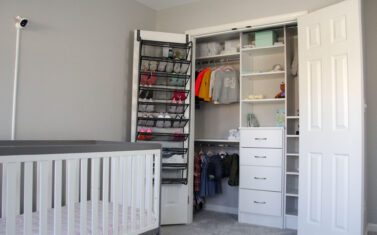
Designing an Effective Modular Office Layout
4 minute read, by Closet America, on Apr 20, 2021
Urbanizing an office environment with a contemporary design and fresh concept is an ongoing trend in the business world. Combining an open, welcoming appeal with the unique custom design of a modular office layout is an efficient and effective way to keep employees engaged with not only their work, but also their peers.
A new or remodeled design offers you the opportunity to incorporate innovative touches to your professional custom design that maximize your office space’s uses and benefits.
With a professionally planned modular layout, you’ll be able to enjoy an office space that is both luxurious and ergonomic. Its flexible design and interchangeability allow for endless customization possibilities, which can keep the office space fresh for years to come. For employers, incorporating a custom office modular design layout as part of a return-from-work strategy can be an exciting welcome back surprise for employees. Here are some tips to help you get started.
Tips for Effective Modular Office Layout Design
Whether you’re seeking a custom executive office design or a modular office layout design, there are many tips for optimizing your layout to meet the needs of all of your team members:
- Optimize your area with a more efficient desk layout system. For employees who are hybrid or fully remote, assign them a smaller cubicle or desk space.
- Customize your desk spaces with precise measurements, ensuring a perfect-fit solution for maximizing your office space’s efficiency.
- Encourage a team effort between project managers and hybrid employees through a collaborative workstation.
- Make use of natural lighting and windows to not only save on energy bills but also make the workspace appear brighter and more open.
- Simplify storage via custom closets, cabinetry, shelving, and dovetail dressers:
- Ensure precise closet measurements of your custom closet design for your office reach-in, walk-in, and uniquely-sized closets.
- Minimize clutter by incorporating dovetail dressers to house personal supplies.
- Add in custom cabinetry for storing chrome bins and baskets of office materials that can be accessed in a shared space.
- Utilize upper and lower areas for adjustable shelving and add a custom designer touch with a display of contemporary decoration or company awards.
When you work with an expert designer, you can ensure your design will be composed of durable components that will look good and last for years to come. Look for a company that offers a lifetime service guarantee that covers free labor, materials, and workmanship to ensure you’ll have continued support even after your new office components are installed.
Custom-Designed Touches That Make an Impression

Custom-designed touches that evoke a welcoming feeling via an open concept can improve employees’ productivity. This can be accomplished through shared workstations or even a remodeled welcome center.
With the help of an experienced custom designer like Closet America, you’ll be able to enjoy the maximum potential benefits of these touches through precise craftsmanship and detailed planning.
Benefits of a Custom Modular Office Layout and Design
From the layout of your individual areas to the determination of your storage capabilities, a custom design should incorporate all of the perks of efficiency, safety, reliability, durability, and more.
There are numerous benefits of designing an effective modular office layout with the help of a custom designer, including:
- Full-service custom layout and design of your desks, kitchen, shelving, and closets.
- Shorter implementation time frame that is:
- On time: With the right custom designer, your installation will take one to two days to finalize.
- On budget: Before the process begins, you’ll receive a free consultation along with an estimate of the total cost for your project from design to implementation, eliminating any unnecessary add-on charges or fees from the process.
- Storage capability maximization through the management of precise fit requirements and adjustable shelving for closets, cabinetry, and corner shelving.
- Fresh concept and design assurance through a professional partnership who understands the latest trends in modular office layout and design.
- Safety and reliability with licensed and insured installation teams who are professionally trained to handle custom-designed components. The pieces will be protected with padding to prevent scratches, and upon delivery, special tarps and runners will be used to prevent any damage to your home.
- Durable components and top-quality hardware and materials will exclusively be used for design and implementation.
- Custom storage, desk, and closet layouts of any size are able to be effectively addressed.
In short, professional results require an expert touch. After exploring some of the tips listed in this article, you may realize the true value a custom designer can bring to your contemporary or remodeled office is more than you initially thought.
Expert Design and Installation of Your New Modular Office
A professional with custom urban office design expertise can help you quickly realize and reap the benefits of a modular office layout. You can even ask for a free consultation and a 3D model of your custom office to experience what it will look like before the project is underway. Once the design is approved, it won’t be long at all before you’ll be working from the comfort of a modular office that perfectly suits both your profession and your preferences.
Are you ready to launch the design of your new modular office layout? Contact Closet America today.



