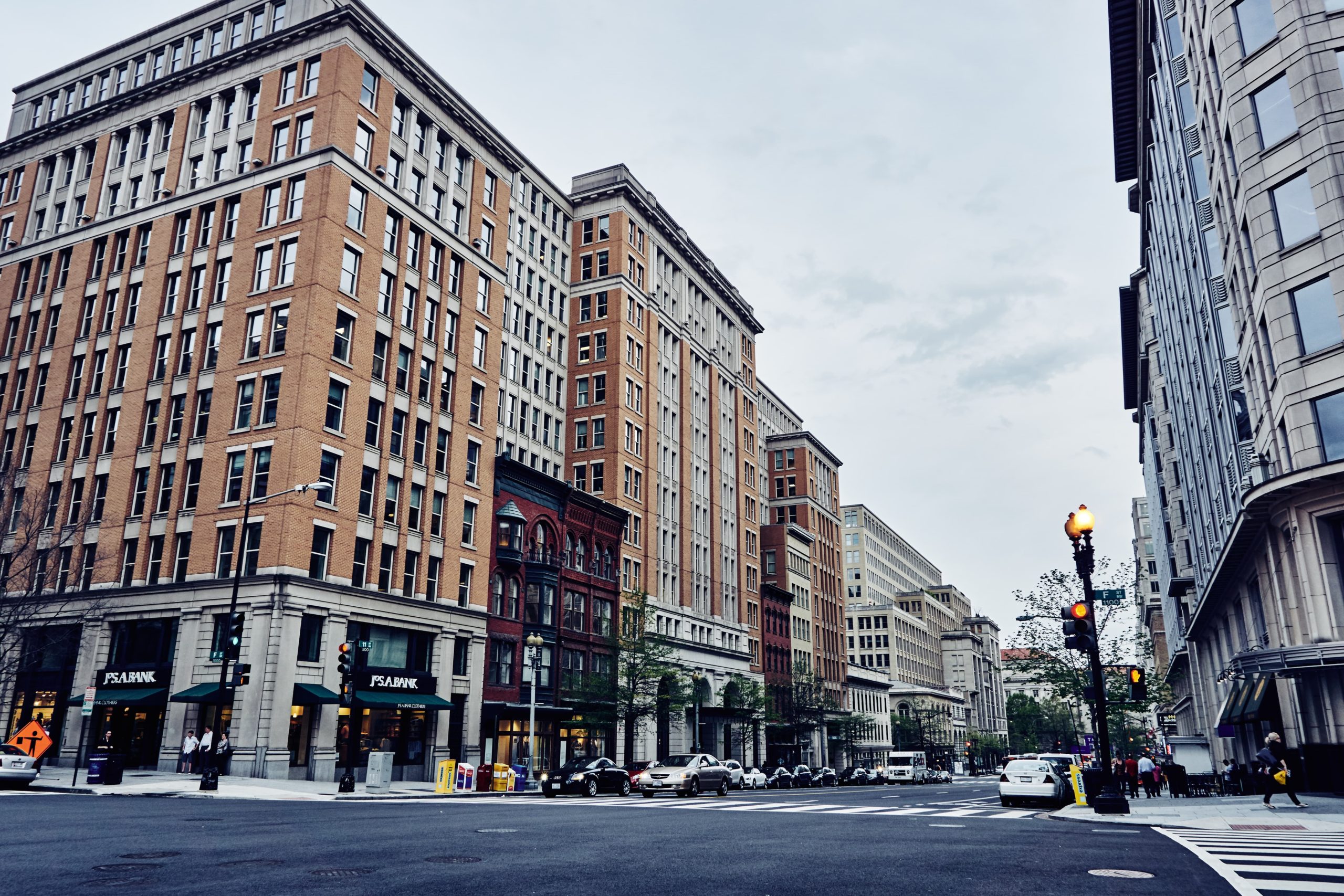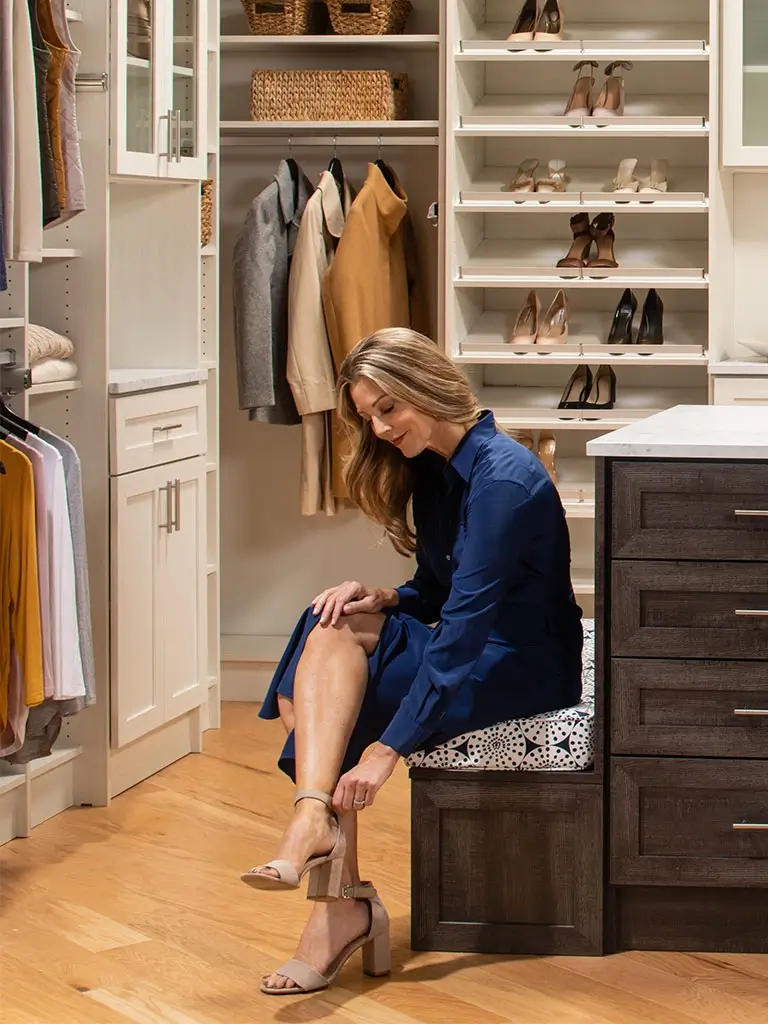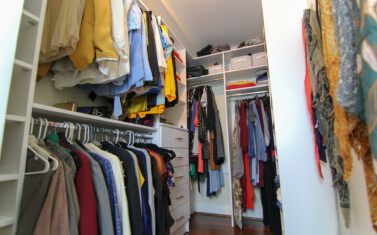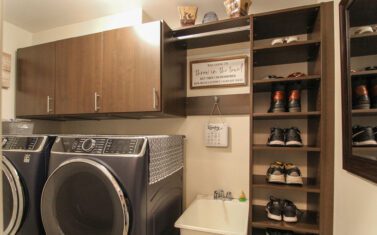
Small Walk In Closet Design Ideas for Any DC Area Condo
5 minute read, by Closet America, on Aug 7, 2017
These ideas will help you make use of even the most restricted walk-in closet layout in DC with the help of custom design and a little bit of creativity.
How much space does a closet actually need in order to be considered a walk-in? I’ve peered into many a closet whose “three feet of walking space” was highly compromised. Some closets have hanging items on both sides that take up two feet all on their own, and some are perfect 4×4 squares with barely enough room to turn around in. If it’s got a door, a hanging rod, and enough space for a toddler to walk, people will call it a walk-in closet—regardless of whether you’d actually want to walk into it or not.
When selecting a DC condo, closet size probably won’t make it to the top of your purchasing priorities. Location and overall square footage matter most, and you may already be paying dearly for those requirements to be met. That leaves a lot of our urban clients with tiny walk-in closets and no strategy for making them work for the household. The following ideas will help you make use of even the most restricted walk-in closet layout with the help of custom design and a little bit of creativity.

Be Careful with Your Drawers
One of the staple features of custom closets is a set of beautifully constructed, sturdy, soft-close drawers. You may not initially think to add drawer space into your closet, but you’re sure to understand the appeal after you experience the phenomenon for yourself. Drawers completely take care of the chunky knits you bring on the red line in the wintertime, your small underthings, and the athletic items that would otherwise be taking up space in a dresser or individual bins on your closet shelf.
You will be pleased to hear that you can easily incorporate drawers into your tiny walk-in closet—as long as you’re careful, that is. Small closets might not be the best place for drawers that are perfectly symmetrical and directly across from one another. That’s why I always recommend placing one bank of drawers on the short side of these layouts. This way, you’re saving the long walls for hanging clothes and shelves, and the drawers will act as a nice visual focal point when you open the door.
Maximize Your Floor Space
For another layout tip, try using hanging space only on one side of the closet. Many walk-in closets include two parallel hanging rods on opposite walls, but plenty of DC-area condos don’t include enough walking space to make this a truly viable option. Install several dual hanging rods on one long wall and install a full wall of shelving on the other. You’ll be shocked at how much of your wardrobe stores well without hangers, and how much space this trick will save.

Utilize Every Inch of Your Walls
When you’re stuck with a small walk-in closet, you’ll want to squeeze every possible inch of storage out of the space. The best way to do this is by installing custom cabinetry in a design that uses the full expanse of your wall space. Use wardrobe lifts or dual hanging rods to double the hanging space without sacrificing square footage. Install custom shelving all the way to the ceiling—this area is great for storing seasonal items and decor that you don’t use every day.
Use Pull-Out Racks to Save Hanging Space
This tip applies most to those of us who sport the DC uniform day in and day out. When suits are the staple of your wardrobe, you’re definitely going to need a unique way to store the accompanying accessories. Include pull-out belt and tie racks as part of your custom closet design, and you’ll be all set to store these items in an organized and efficient manner without wasting valuable hanging space. These racks and extra sturdy hooks can help you get rid of everything you have hanging on the back of the closet door, giving you even more room when you walk in.

Balance His and Hers With Custom Shelving
Making a small walk-in closet work for one professional is quite the task. Making it function well for two can be even tougher. That’s why dual hanging rods and custom cabinetry are such an improvement compared to the standard closet offering. You can evenly divide the space between spouses using specially demarcated rods. When you work with your local designer to get the perfect layout, make sure that you let them know that divvying up this space is a priority. They’ll have a few tricks up their sleeve to make sure you get the most bang for your buck here.
Go with Open Shelving (Not Cabinets)
Unfortunately, there is one closet accessory that I would caution you from selecting if you’re backed into the tiny closet corner: cabinets. The closed doors require a good foot and a half of swinging room (at the very least) to be fully functional, and that would eat into the minimal walking space you’ve fought so hard for. Forget including cabinet doors in this particular custom design and go for open shelving instead. Custom designed shelves are often adjustable as well, which allows you to reconfigure the layout to exactly what you need as your wardrobe changes. Open shelving may not appear as tidy as a well-polished set of closed cabinets, but it’s definitely more efficient in small spaces.

Implementing These Ideas in Your Small Walk-In Closet
Living in Washington, DC can be exciting, inspiring, and lovely—even if you’re stuck with the smallest walk-in closet the universe has ever seen. With the help of custom cabinetry and an expert design, you’ll be able to wring the storage space out of your closet like it’s water from the Potomac. By adding in carefully placed shelving, hanging rods, and drawers, you’ll be left with a walk-in closet that miraculously feels much bigger than it really is.
Interested in getting started? Schedule your free design consultation today with one of Closet America’s design experts. We’ll pull out all the stops to give you the most efficient storage space you’ve ever imagined and help you to forget your small closet woes once and for all.
Lead image by Unsplash user Alexey Topolyanskiy




