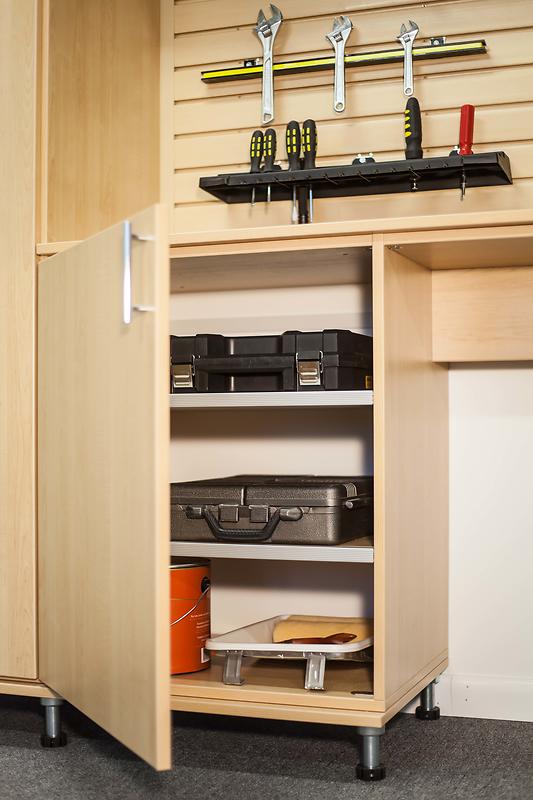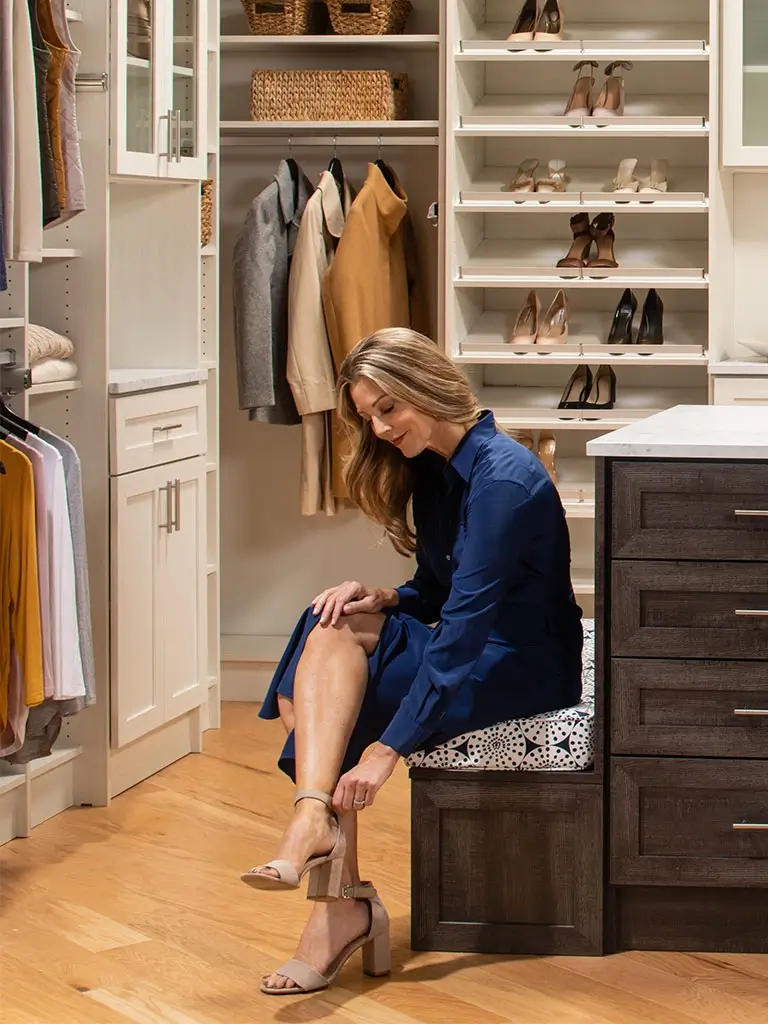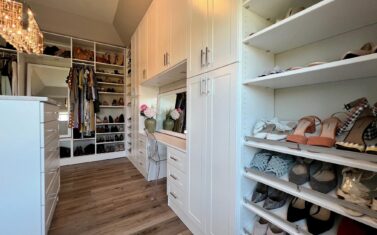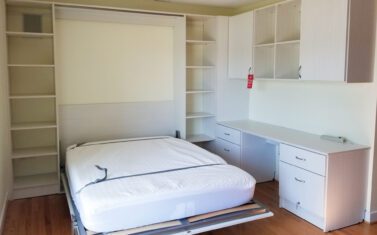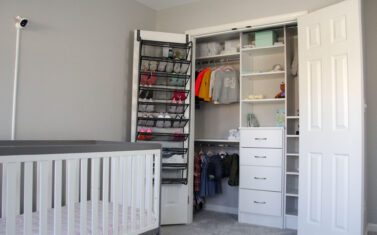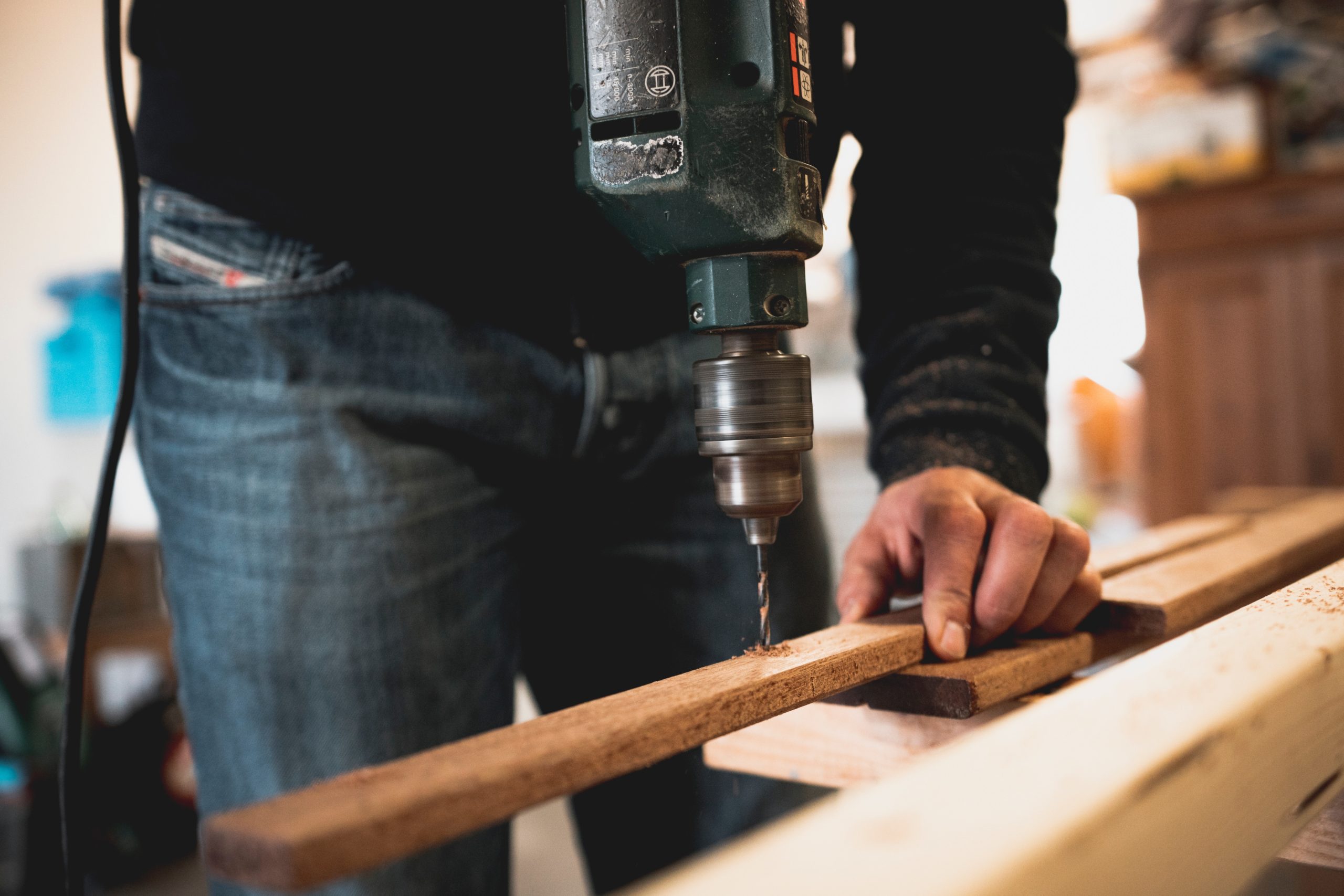
Garage Workshop Layout Ideas for the Handyman (or Woman) in Your Life
5 minute read, by Closet America, on Sep 13, 2018
While most of us see the garage as a space for storing cars, tools, and yard equipment, many people are beginning to envision the garage as much more than storage. If you want more from your garage, these handyman garage workshop layout and setup ideas could help.
While most of us see the garage as a space for storing cars, tools, and yard equipment, many people are beginning to envision the garage as much more than storage. If you’re only using two of your three garage bays; if you’ve become empty nesters and there’s now one less car in the garage, or if you finally held that long-overdue garage sale, that newly recovered space can become the workshop of your dreams. With that in mind, you’re probably thinking about some garage workshop layout ideas.
The fact that you want to create a workshop indicates you must be handy around the house. You may have even done some remodeling yourself. But, if you’re considering bringing your garage workshop layout idea to life on your own, you may want to resist the urge. Sure you have the skills, but do you have the experience, tools, and access to top-quality materials that professionals use? Closet America professionals have the latest CAD and manufacturing tools that guarantee optimum layout and a perfect fit, regardless of any idiosyncrasies your garage may have. My advice: work with professionals; you’ll save time, money, and most importantly achieve the best possible garage workshop layout to meet your needs.
Four Garage Workshop Layout Ideas
Of course, your garage workshop layout will be dictated by the space you have and the types of projects or hobbies you pursue. If you just want a comfortable, well-organized space to handle household or electronic repairs or work on small projects, a workbench, tools racks, and custom-designed garage cabinets will meet the need. If your activities involve long-lasting projects or hobbies like woodworking, auto or motorcycle repair, upholstery, or any other activity that needs dedicated space, the layout and selection of components will be more elaborate.
Let’s explore four different garage workshop layout ideas, based on activity and need for space, and explain the benefits of each.

#1 Utilize the Back Wall When Space Is Limited
This option is the best if your garage has limited space (just enough to open the car door to get in and out) on the sides. If you need some extra space while you’re in the workshop you can always back the car(s) out. Garage width and any doors, windows, or utilities will determine the amount of usable wall space. Your professional garage designer will help optimize the space. The back wall is ideal when your project or hobby doesn’t require much floor space and you don’t want to impede access to any of the vehicles parked in your garage.
#2 Gain Flexibility With a Side Wall Layout
If your back wall has limited space because of doors, windows, or utilities, a side wall could be a better option. It’s usually the longest continuous wall and ideally won’t have a door or windows. That continuous wall space gives you great flexibility in the arrangement of a workbench, tool racks, shelving, and garage cabinets. That’s a necessity when your projects or hobbies require a wide range of tools or supplies.
#3 Maximize Space with An L-Shaped Workshop
If you have the luxury of an open bay and your projects are typically long-term, such as furniture making, building watercraft (canoe or kayak), restoring a classic car or motorcycle, making stained glass windows, or upholstering furniture, an L-shaped (back wall and side wall) layout is ideal. These activities require dedicated floor space for the project you’re working on. When you take a break, you don’t want to have to put the tools away; you want to be able to pick right up where you left off.
Ample workbench area, wall space with racks to keep frequently used tools at hand, and wire baskets to hold a variety of materials and supplies you use regularly will make you all the more productive and your projects all the more enjoyable. With the additional wall space, you have the option of creating dedicated workstations equipped with the tools and supplies you need.
#4 Expand Your Workshop With Overhead Storage
Regardless of the arrangement you choose, don’t ignore the potential for better organization by using overhead space. If all your garage bays are occupied by cars, and you’ve decided on a side or back wall layout, overhead storage frees up space on the garage floor to be used more efficiently. Lumber that will soon become furniture, the kit for a hand-built canoe or kayak, custom parts that will eventually grace a classic vehicle, fabric bolts, or any of the myriad items you keep on hand to keep your home in good repair, are best stored overhead, out of the way, yet readily accessible when needed.
The Best Garage Workshop Layout Ideas Begin With Good Design
A professional garage designer brings years of experience and expertise. Your Closet America Designer has successfully transformed garages for hundreds of homeowners like you. They will evaluate your garage, discuss the pros and cons of various garage workshop layout ideas, and develop a custom design that works for you.
Our professional Designers use the latest CAD technology so that you can see the proposed layout and easily make modifications if needed. You’ll see the dimensions, location, and finish of custom garage cabinetry, wall space dedicated to tool racks and supplies, workbench area, and arrangement of overhead storage space. It’s a virtual visit to your new garage workshop.
Good Design Demands Quality Materials
A well-designed garage workshop layout uses high-quality materials and components to optimize organization and guarantee long-term usability. Your Designer will select the ideal combinations and configure your workshop layout to meet your specific needs. Some of our unique components include:
-
Cabinetry built with a ¾-inch thermo-fused laminate surface for strength and durability, adjustable shelves with metal tab shelf supports, and soft-close door hinges to ensure cabinet doors shut softly every time
-
A floor-standing garage workshop design with hidden wall supports for stability and durability. Metal leg levelers allow perfect leveling and alignment, even on uneven or sloping garage floors
-
A built-in workbench with adjustable shelves below lends easy access to power tools. The workbench is sized to give you all the surface area you need to handle repairs, work on your project, or simply tune-up your tools
-
Wall systems with a wide variety of tool racks neatly organize hand tools, safety equipment, tape, hardware, and even shop towels. You’ll never waste time hunting for a tool again
-
Strong metal baskets keep woodworking supplies like sandpaper and glue, or automotive supplies like lubricants, sealants, and filters in plain sight and reach
-
Heavy-duty steel shelves that hold up to 300 pounds neatly organize heavy items like paints to keep tools and equipment off the floor and help prevent the bending and lifting heavy items
-
Overhead racks make use of valuable space near the ceiling for storing seasonal items
-
LED lights ensure your workbench and workstations have all the light they need
Design Your Garage Workshop Layout With the Help of Professionals
Closet America is the leader in garage renovation and workshop design. We’d welcome the opportunity to work with you in creating a workshop that enhances every minute you spend working on your projects or hobbies. Schedule a free consultation with the Closet America team. We’ll meet you at home, at a time convenient for you, and develop a garage workshop layout that will bring you a new level of organization and enjoyment.
Lead Image by Pexels user Thijs van der Weide

