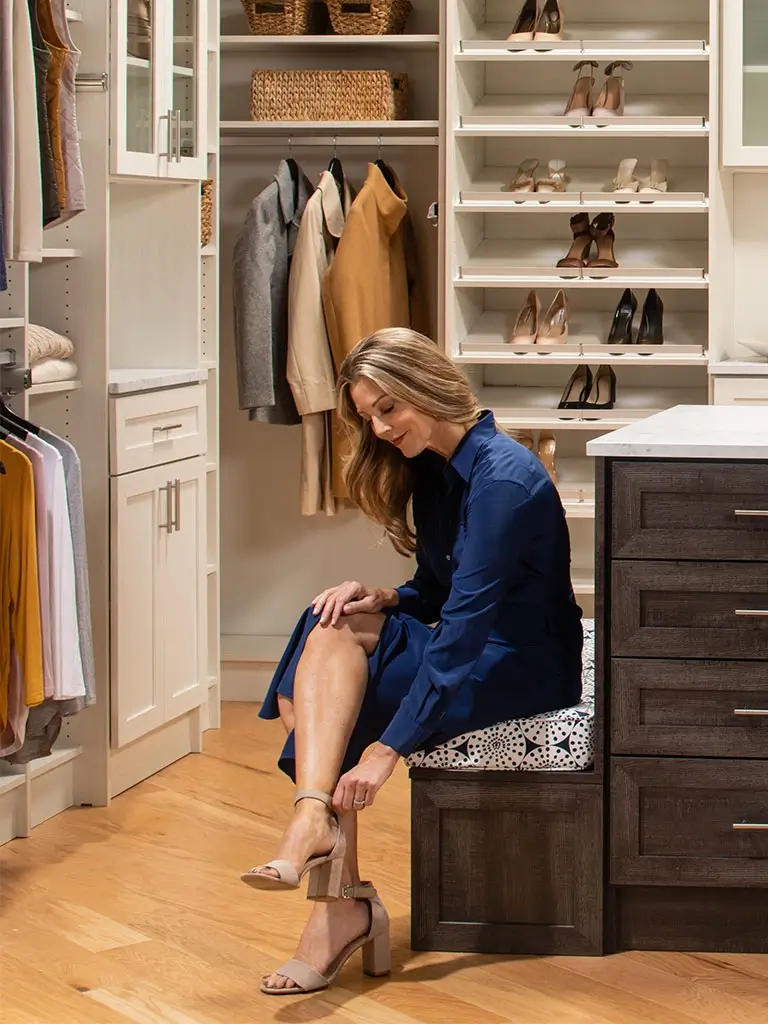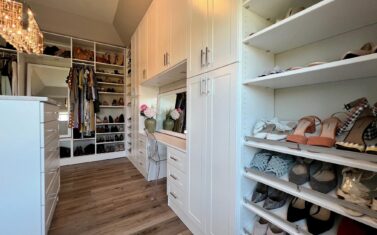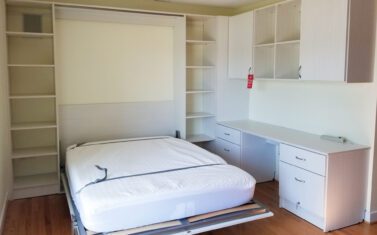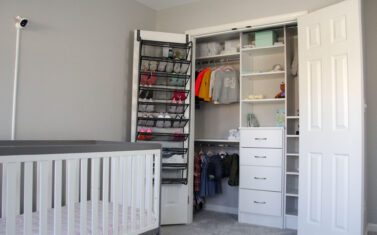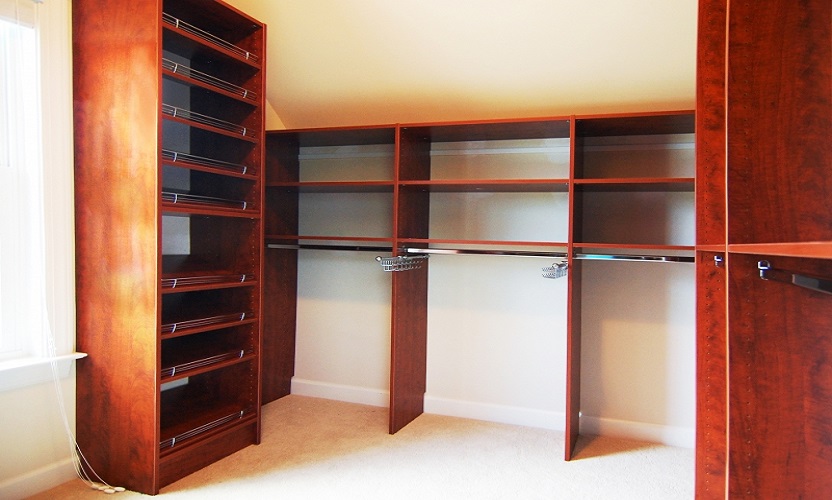
Ask a Closet Expert: Ellen in Rockville, MD asks, “How Do I Make My Closet Wheelchair Accessible?”
3 minute read, by Closet America, on Jul 1, 2016
With a few design modifications, walk-in closets can become wheelchair accessible. Our closet expert explains which features to add and which to avoid.
The closet experts at Closet America want everyone to find the perfect closet solution for their home. In our Ask a Closet Expert series, we answer questions from local DC-area residents about their storage issues, providing insight from our years in the industry.
Today, we answer a question from Ellen in Rockville, Maryland. She says:
“We are planning to move my mother-in-law into a suite in our home this fall. She uses a wheelchair, and we want the walk-in closet to work for her. How can we make it wheelchair-friendly?”
This is a great question, Ellen. If you’re moving a parent or in-law into your home, it’s wise to consider any necessary renovations ahead of time. (And even if mobility isn’t a factor now, many folks like to take the aging process into account and plan ahead.)
When it comes to walk-in closets and wheelchair accessibility, there are a few design options you’ll want to consider—some obvious, some less so.
The Doorway
Zoning laws vary by location, but Rockville has adopted International Building Code standards, which means the doorway to your closet is likely between 28 and 32 inches wide. Since a typical wheelchair is between 24 and 27 inches, we’d recommend remodeling your doorframe to allow extra clearance. You’ll probably want a design that offers at least 36 inches of space (widely regarded as the standard for wheelchair accessibility).
You should also think about the door itself. A typical swinging door is a bad choice because your mother-in-law wouldn’t be able to open it without getting in the way of its arc. A bi-fold or pocket door would be easier for her to maneuver from a sitting position. You might also leave the door frame open for even easier access. And don’t forget about the threshold, which should be as flat and flush as possible.
The Floor Plan
It probably goes without saying, but you’ll need an open floor plan. Your mother-in-law should be able to enter her walk-in and turn fully around before exiting. If the closet is large enough, you should shoot for a five-foot open radius.
If there’s an island in your walk-in, remove it. (If there isn’t one, great. Keep it that way.) Shelf and drawer depth also matter here, since the deeper your cabinetry, the more floor space it will take up (and the harder it will be to access further-back items from a seated position). If you’re unsure about the specifics of what you need, many closet companies offer complimentary consultations that can help you explore your options.
Speaking of floor plans, don’t overlook the flooring itself. It’s unlikely you have a heavy shag carpet in there, but whatever material you do have needs to be easy to roll on. A hardwood or laminate floor, or a firm carpet with a very low pile, are all good options.
Shelves and Drawers
Housing standards for handicap accessibility recommend that at least half your storage is no more than 54 inches high. If your mother-in-law is going to be the sole user of the closet, then 100% of the storage space should be within this range (though if your home has additional storage needs, this high space could also be a great location for off-season decorations or clothing).
Adjustable open shelving is one good storage option, since this allows her to change shelf height and spacing to meet her particular needs. However, drawers are often a better choice. They’re more easily accessible from a seated position, since you can pull them toward you. We’d recommend drawers that are bottom-mounted and fully extendable.
If you’re installing drawers, your choice of hardware is also important. Look for a design that’s easy to grasp with one hand. A single knob typically doesn’t work as well as a cupped handle or a ‘D’ shaped drawer pull.
Hanging Bars
When you install hanging bars, these should also be low-set. Use the same 54-inch limit as a guide. If you’d like to add more room for clothing but don’t have the horizontal space, wardrobe lifts allow easy access to higher areas. These let you swing an entire hanging bar down to a more accessible height, so your mother-in-law will have no trouble reaching all of her clothes.
A Few Changes Can Make a Closet Work Well for Anyone
In today’s fast-paced world, it’s easy for people to become disconnected from loved ones. We think it’s great when families find a way to stay together. This can present some logistical challenges, but small changes and creative design can make a shared home work well for just about anyone.
If you’d like to make your house more accessible, get in touch with us today to arrange a free design consultation. We’ll have one of our design experts assess your space and discuss your options, and we’ll produce a 3D rendering of our proposed design so that you can see exactly how your new space will function and be sure it meets the diverse needs of your family.
