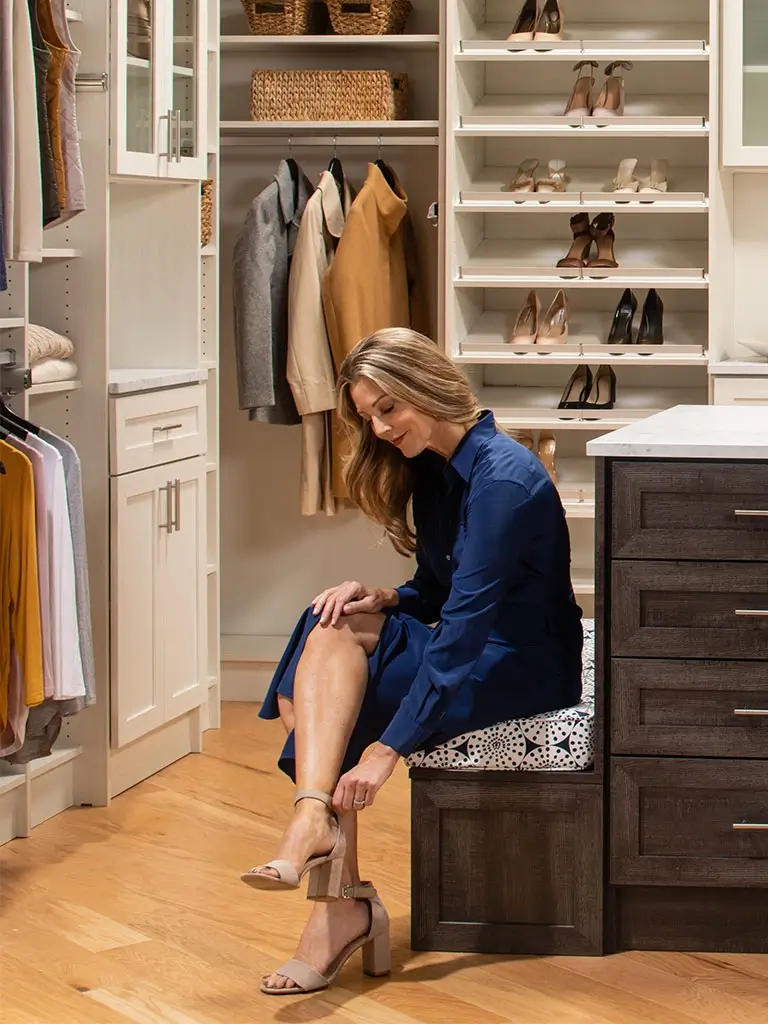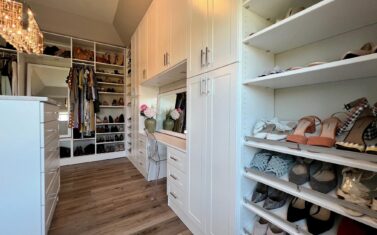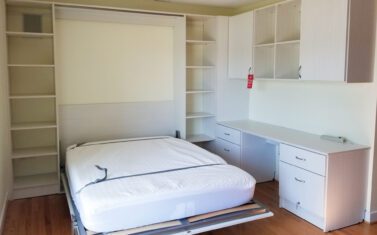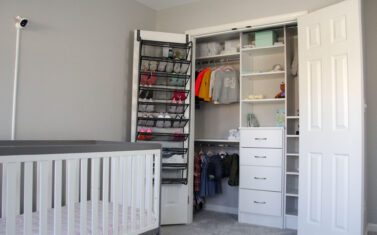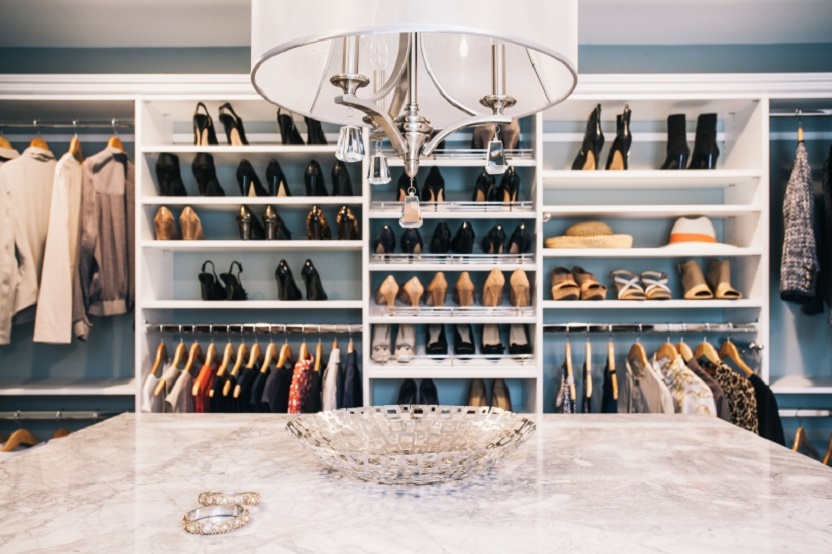
How to Deal with a Low Ceiling (and Other Common Design Challenges) in Your Custom Closet
4 minute read, by Closet America, on Dec 9, 2016
Homeowners are often stumped by closets with low ceilings or odd layouts. What do you do with these spaces? Here are low ceiling ideas that our closet design experts would suggest.
Unless you’re having your house custom-built, the reality is that you inherit closet space when you move in. Some people get really lucky and wind up with beautiful walk-ins that work perfectly, but many of my clients spend months battling little quirks as they settle into their new homes.
Now, as a closet designer, I truly believe that a custom low ceiling design can make any space more functional. I do, however, encounter occasional challenges—obstacles that make even the most optimistic of my clients eye me doubtfully. But whether it’s low ceilings, an irregular floor plan, attic access, or problematic corners, there is always a solution. Here are my strategies for a few common issues.
What to Do When Your Closet Has Low Ceilings

If your walk-in has a low ceiling, it might seem like you have less space to work with. But many people don’t fully utilize upper wall space anyway, so I’ve found that the difference is smaller than you might think—and you can minimize it even further with a few design adjustments.
As a low ceiling solution, I often suggest that clients with low-ceilinged areas break up their hanging rods into several divided sections rather than relying on one or two rods that run the width of the room. These smaller sections allow you to separate your categories as you would in any other closet—you’re just doing it horizontally rather than vertically.
I also encourage my clients to use drawers for items they might have hung previously. Since banks of drawers are never designed to be tall, they are the perfect complement to a low-ceilinged closet, drawing the eye down rather than up. Plus, with the exception of very delicate fabrics like silk, most clothing can be folded without harm—and some items, like sweaters, actually keep their shape longer if they don’t come in contact with hangers.
How to Deal with an Oddly Shaped Space

The good news is that, since we build custom closets, there isn’t a layout that can’t be saved with a custom closet design. Whether it’s an L-shaped closet or one with crawl space access smack in the middle of the wall, we can work out a solution.
The key here is determining how to maximize your layout by taking advantage of your closet’s quirks. If you’re dealing with an L shape, for instance, consider using the floorplan to help separate your clothing categories: you might add a combination of hanging rods and shelving to one half of the L, with drawers in the other. This lets all of your tops, bottoms, and dresses stay in one area, with all your folded items and accessories grouped right around the corner.
Closets with crawl space, meanwhile, often require custom shelving units with clearance around the crawl space entrance—but this open area can serve double-duty as a storage spot for bulky items like luggage, which can easily be moved out of the way when you need access.
Combatting Overlapping Hanging Rods
Overlapping hanging rods are sometimes presented as a way to save corner space, but in all honesty, they tend to have the opposite effect. Clothing should be easy to access, and when your hanging rods overlap, several inches of space become so tricky to navigate that they’re essentially useless.
Instead, try allowing one hanging rod to run the full length of its wall. Then start the rod on the perpendicular wall several inches from the corner so that you and your clothing have enough breathing room. If you feel like you’re wasting valuable wall space with this design, the area between rods is the perfect place to add chrome hooks for additional accessory storage.
Dealing with Attic Access Inside Your Closet
I’ve come across quite a few homes in the DC area that have attic access. And while people today tend not to use attics quite as much as past generations, most of my clients still want to maintain the option.
Attics don’t require you to leave a ton of dead space in your closet, though. I’d suggest adding a single hanging rod directly behind the spot where your attic door comes down. Since attic doors in closets usually lower at an angle, this allows you to store less bulky items like blouses right behind it without sacrificing the ability to get up and down.
You might also want to add decorative elements into the mix, like crown molding around both the perimeter of your room and the perimeter of your attic door. This allows the door to blend into the space and look like a planned part of your closet.

With such an endless variety of design challenges, I totally understand my clients’ worries. But the right custom layout gives you the ability to create a fully functional closet—and maybe even grow to love the quirks of your particular space. If you’d like to explore your options, don’t hesitate to get in touch for a free design consultation—we’d be happy to help!
