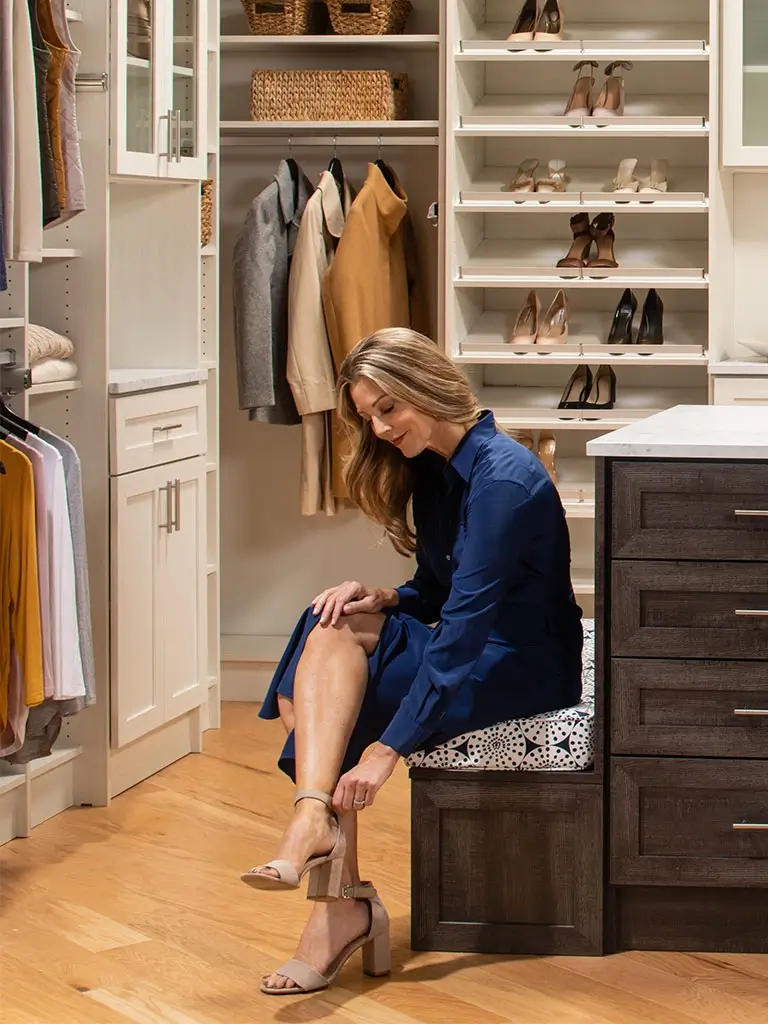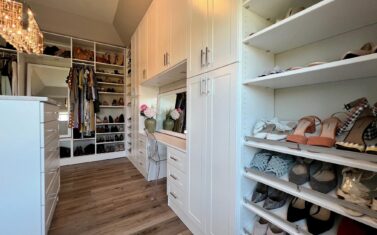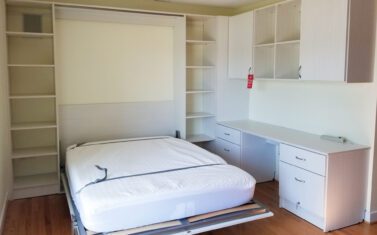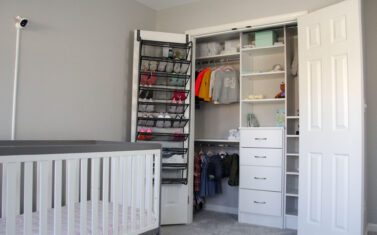
How to Set Up a Laundry Room Under the Stairs
5 minute read, by Closet America, on Apr 20, 2021
Let’s face it—laundry mounts up. It begins with small piles, and before you know it, it grows into a mountain of concern, especially if you’re in a small home and don’t have a dedicated area for doing your laundry.
Consider, for a moment, the forgotten closet that may be tucked under your staircase. You probably don’t use it much, if at all—and if that’s the case, why not turn it into a laundry room under the stairs? A small, but tidy, dedicated laundry space could be just the thing you need to make organizing your home—and your life—easier.
Under the Stairs Laundry Room Closet Ideas
Creating a laundry room under the stairs that’s accessible and convenient for your laundry space requires some planning while following critical steps, which include the following:
Step 1: Determine Your Essential Needs
Because laundry is an essential household chore, it’s crucial to determine your laundry room needs before setting up your room. It’s important to know what type of washer and dryer units you’ll be using, how they’ll fit best into the area under the stairs, and also to think through your sorting, folding, and storage requirements. Here’s more:
Evaluate your washer and dryer combination. Do you need a front-loading or top-loading washer and dryer combo?
Benefits of a Front-Loading or “Stackable” System:
Although Americans have been used to the top-loading, traditional washer and dryer setup for decades, you may want to consider a front-loading washer and dryer or stackable system to save on space. Front-load washers are trending for renters, small homeowners, and those wanting to cut down on their water and energy bills as these systems use less water, less detergent, and generally have better Energy Star ratings.
Size Requirements: There are variations of stackable units ranging from 68″ high x 24″ wide x 24-25″ deep to 80″ high x 28″ wide x 31-34″ deep.
Sticking with a Traditional Top-Loading System:
If you need to stay with a traditional washer and dryer with top-loading only capabilities, you’ll need a much wider area for your laundry room under the stairs.
Size Requirements: You’ll need at least a 34″ high x 48″ wide x 24-25″ deep space for a small side-by-side traditional washer and dryer. A standard side-by-side unit will require 35-43” high x 54” wide x 27” deep space. Remember to leave at least 1” on each side of both your washer and dryer.
Determine sorting and folding preferences. Do you prefer shelving for sorting clothing or another method? Do you need a countertop for sorting? If you use a stackable system, you may need a slide-out shelf for sorting or folding. With a traditional system, you should have room for adjustable shelf space above your washer and dryer.
Evaluate your electrical outlets and water line connections. You’ll need:
- A 120-volt and 20-amp circuit for your washer.
- A specialty circuit and dual outlet at 120 and 240-volt for the dryer.
- A water line that’s often close by in these areas to operate your water heater. If not, use nearby 3/4-inch main hot and cold lines or seek advice from a plumber or custom designer.
Evaluate your ventilation concerns. A dryer vent is needed to ensure proper ventilation, as well as to reduce any fire hazards.
Consider the waterproofing of your floor. Hopefully, your flooring is already waterproof, concrete, or protected by laminate flooring. If not, you may want to consider a water-protected flooring.
Evaluate additional storage needs. Where will you store your laundry detergent, bleach, and dryer sheets? Do you prefer an upper shelf for these items or built-in cabinetry just above or beside your washer and dryer?
After evaluating the basic needs for your laundry system, you’ll need to choose your best laundry room options from the considerations above, and then, ensure proper lighting, prepare and maximize your space, and add special touches to your area.
Ensure Proper Lighting
Usually, a standard flip-on light is available under the stairs. For additional lighting accents, consider LED lights that run along the baseboards of the laundry room under the stairs.
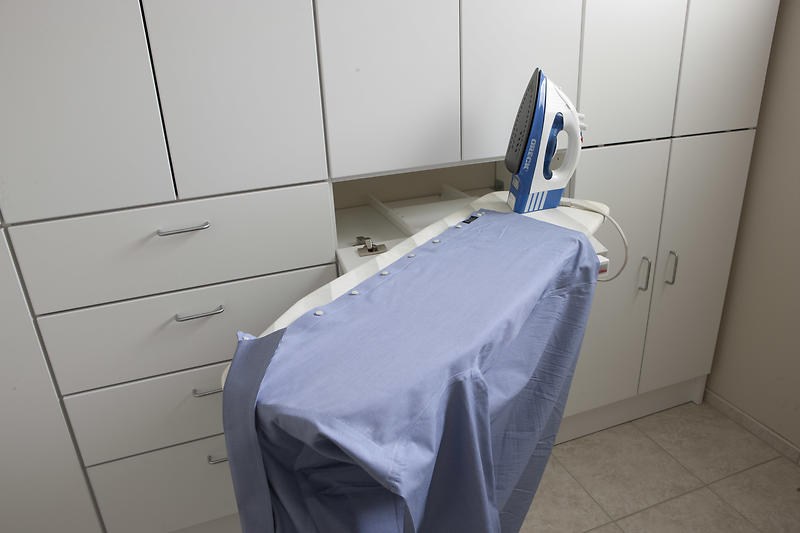
Prepare Your Space
There are three important preparations you need to make in order to properly set up a laundry room under the stairs, including:
- Ensuring the proper electrical outlets are set up and installed correctly. Hopefully, the outlets are already there and manageable. If not, you may need help from an electrician.
- Addressing any ventilation and reducing any humidity concerns. Install any necessary dryer ventilation systems or contact a professional who can help.
- Selecting the right flooring that’s waterproof if it isn’t waterproof already. Hopefully, you have concrete or waterproof flooring in your area under the stairs. If not, consider vinyl, rubber, or an easy-to-clean laminate flooring.
After preparing your space for moving in your washer and dryer and key laundry components, ensure that you are including some space for storage.
Maximize Your Storage
When you add storage components like adjustable shelving or built-in cabinetry in an area under the stairs, you’ll be able to maximize your storage space for your laundry.
- Custom adjustable shelving is great for placing items above or beside your laundry systems for storing folded clothing or laundry-sorting baskets.
- Custom cabinetry is nice for hiding away your laundry detergent, bleach, and dryer sheets.
Depending on your layout, you may realize a bit of excess space in areas where corner shelving can be added, or additional high and low places where adjustable shelving will come in handy for laundry room storage needs.
After following the process of setting up a laundry room under the stairs, you may want to consider incorporating a few extra special touches.
Add Special Touches to Your Laundry Room
For most people, laundry is a basic chore that is simply that: a chore. Adding a few special finishing touches can make your life—and this essential chore—easier and more joyful. Here are a couple of ideas to spark your own:
- A hideaway ironing board. Rather than use a full-size ironing board, why not include a custom-designed hideaway ironing board in your new laundry room design? It’s handy when you need it, and out of the way when you don’t.
- Custom laundry bins can help reduce laundry pile-ups and conceal clothing neatly in nearby closets.
After considering your desired personal touches to your new laundry room under the stairs, you may find that it’s a simple matter of making sure all of the steps listed here are accomplished successfully. If so, a custom closet designer might be the answer.
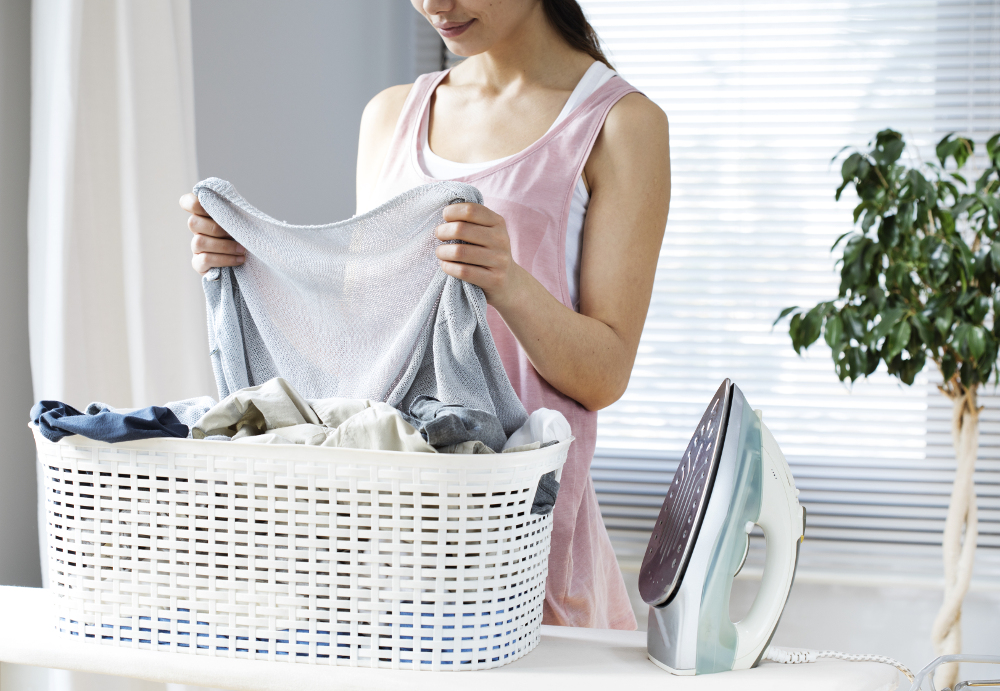
Enlisting Expert Help to Create a Custom Laundry Room
In areas like Reston, VA, or Washington, DC, where homes are small and short on extra storage space, a laundry room under the stairs may just be the saving grace you need to escape clutter and create a little more order in your home.
Doing it all on your own, however, will obviously take a lot of time and effort—both mental and physical—due to the many considerations involved. A professional custom designer can relieve that burden by helping you create the optimal laundry room layout for your space. A good closet design company can also manufacture and install the necessary hooks, shelving, and other custom fittings that will make your new laundry room fully functional and satisfyingly simple to organize.
If you’d like support with better organization of a laundry room, especially for one under the stairs, we are happy to share the design expertise you need for your best custom closet solution. Contact us or feel free to arrange a virtual or in-home visit by scheduling a free design consultation today.
