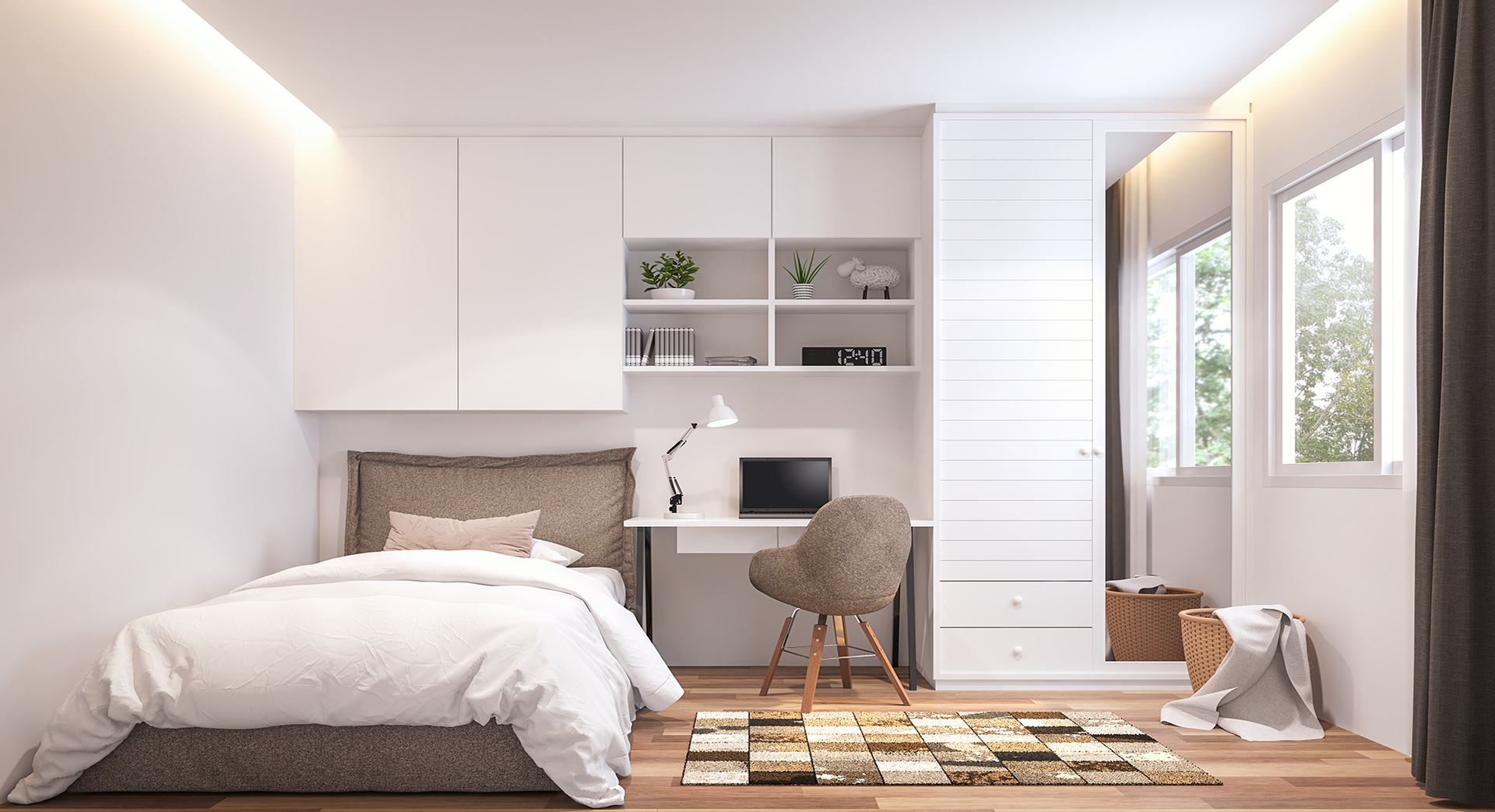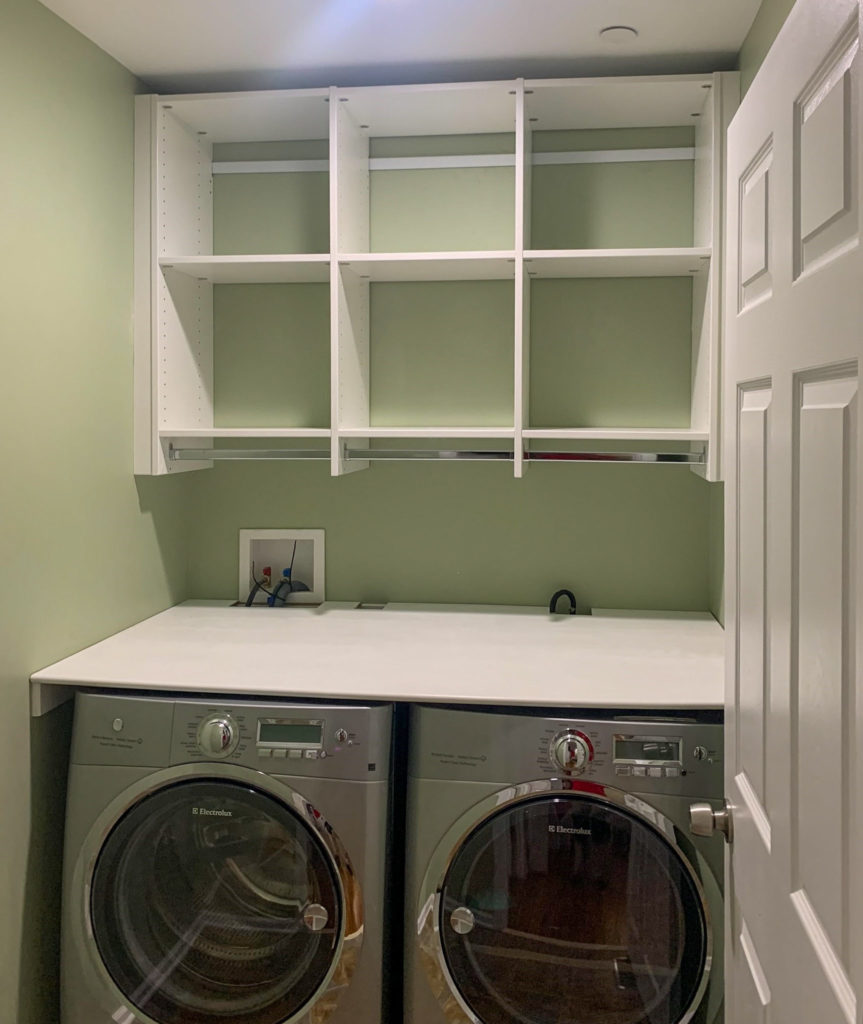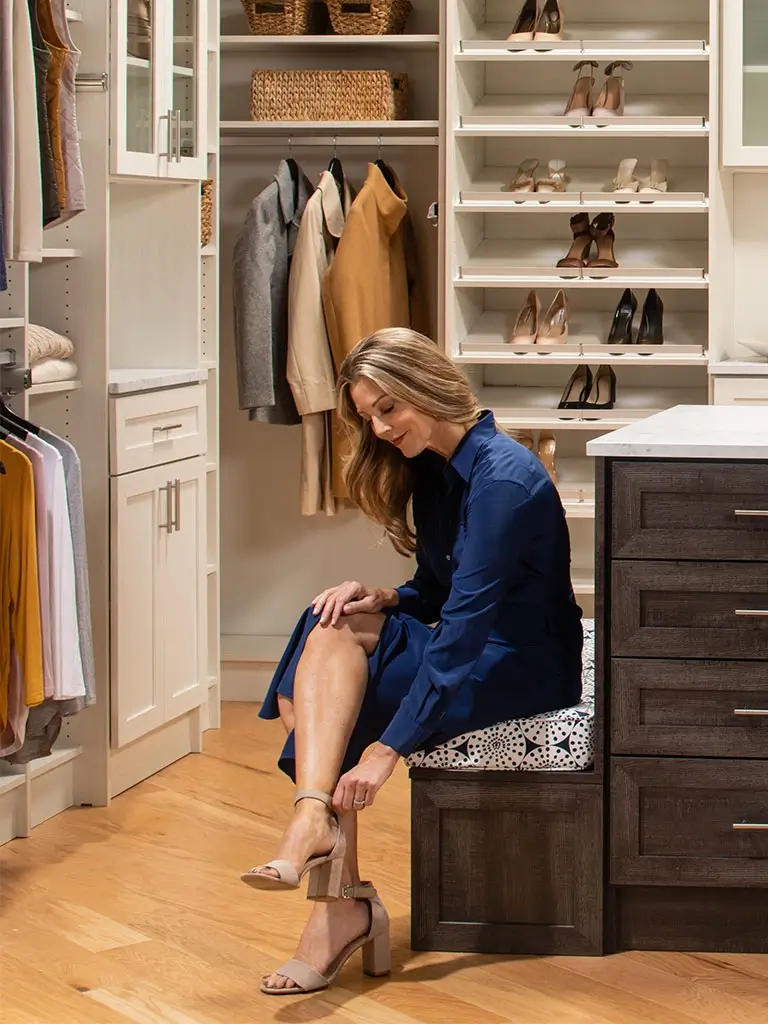
Suspended, Wall Mounted Closet Systems and Organizers vs. Floor Based Closet Systems
3 minute read, by Closet America, on Mar 21, 2022
There are a lot of things to consider when upgrading your existing closet space, like fixtures, lighting, your organizational style, and finding the proper mix of storage components. Finding the perfect combination of all these elements creates storage space that is not only functional but aesthetically pleasing as well. Perhaps the most impactful decision you’ll make is choosing between floor-based closet systems and suspended closet systems, the latter of which is also commonly referred to as wall-mounted closet systems. Floor-based closet systems have become the standard in custom closet and home design these days so you may not have even considered your other options, but these floor-mounted systems certainly don’t work for everybody’s organizational preferences.
What is a Suspended Closet System?
Suspended closet systems are supported by rails that have been firmly secured to the wall studs. Structural components then hang off the rail and the weight of the whole thing is carried by the studs. The connection to the wall studs makes suspended closet systems very strong.
Most wall-mounted closet systems do not extend all the way down to the floor, meaning there is no need to remove carpeting or any base moldings installed where the wall meets the floor. This makes installation typically much less expensive when compared to floor-based closet systems.
Many homeowners who get a suspended closet system installed will paint their wall prior to the system being installed and choose a color that complements it or a color that will make the system pop.
Main Advantages of Suspended Closet Systems:
- Typically more affordable than floor-based closet systems
- Very strong and durable when installed correctly
- No need to remove existing molding or carpeting in a space
- Awkward cutouts around electrical outlets and heating vent
Main Disadvantages of Suspended Closet Systems
- Typically more affordable than floor-based closet systems
- Very strong and durable when installed correctly
- No need to remove existing molding or carpeting in a space
- Awkward cutouts around electrical outlets and heating vents

What is a Floor Based Closet System?
As the name implies, floor-based closet systems are designed to be supported by the floor. Considering their popularity, floor-based closet systems are probably what you are more used to.
They usually include a base box to raise storage components like cabinets, cubbies, drawers and more off the floor by a few inches. The bottom of the system near the wall is fitted around baseboard moldings to achieve a snug fit against the wall. This means baseboard moldings must be removed before installation. Sometimes carpeting underneath the system must be removed as well. Floor-based closet systems also often require special cutouts to be made for things they would be covering up, like electrical outlets and heating vents.
Aside from the combination of organizational components, floor-based closet systems also offer custom design options at their base. Many homeowners add base moldings to their systems to create a finished look that ensures it blends with the overall style of their home.
Main Advantages of Floor-Based Closet Systems:
- Can bear more weight than wall-mounted closet systems
- Custom molding options help the system blend in with a home’s existing design
- More of a sturdy look and feel
Main Disadvantages of Floor-Based Closet Systems
- More expensive than suspended closet systems
- Carpeting and molding must be removed prior to installation
- Custom cutouts for outlets and vents are required
Still, have questions about floor-based closet systems and suspended closet systems, and which is best for you? Contact the organizational experts at Closet America today! We’ll help you figure out which storage solution is best for you, design it, and install it so you can bring a little more order to your life and sophistication to your storage space.



