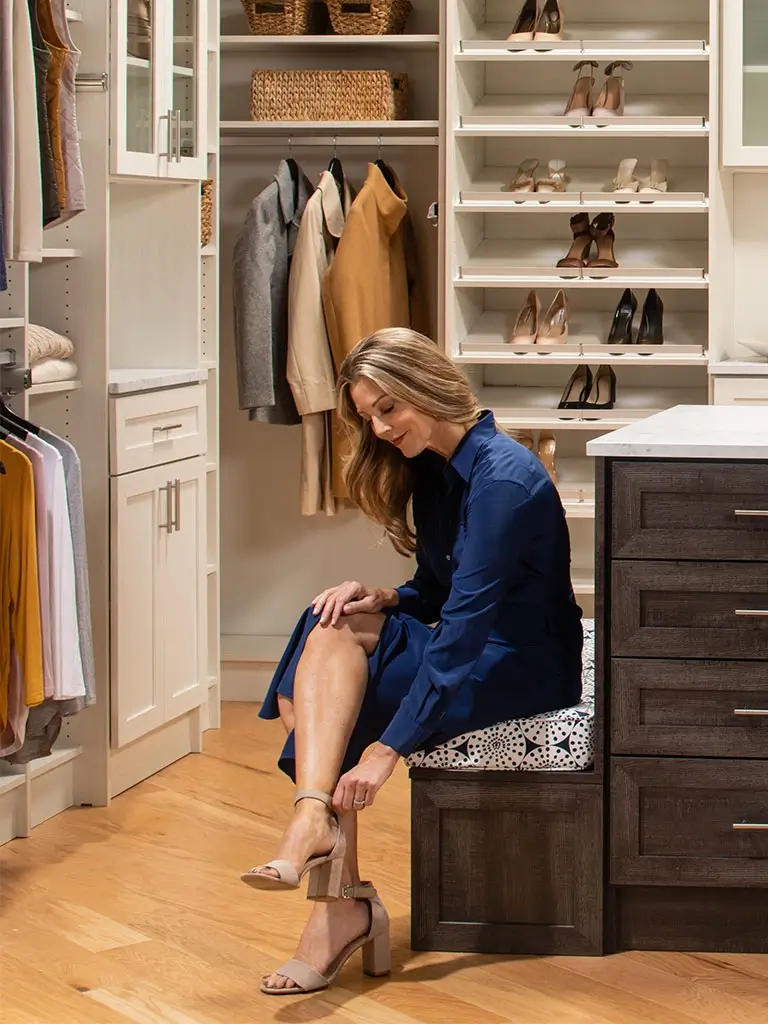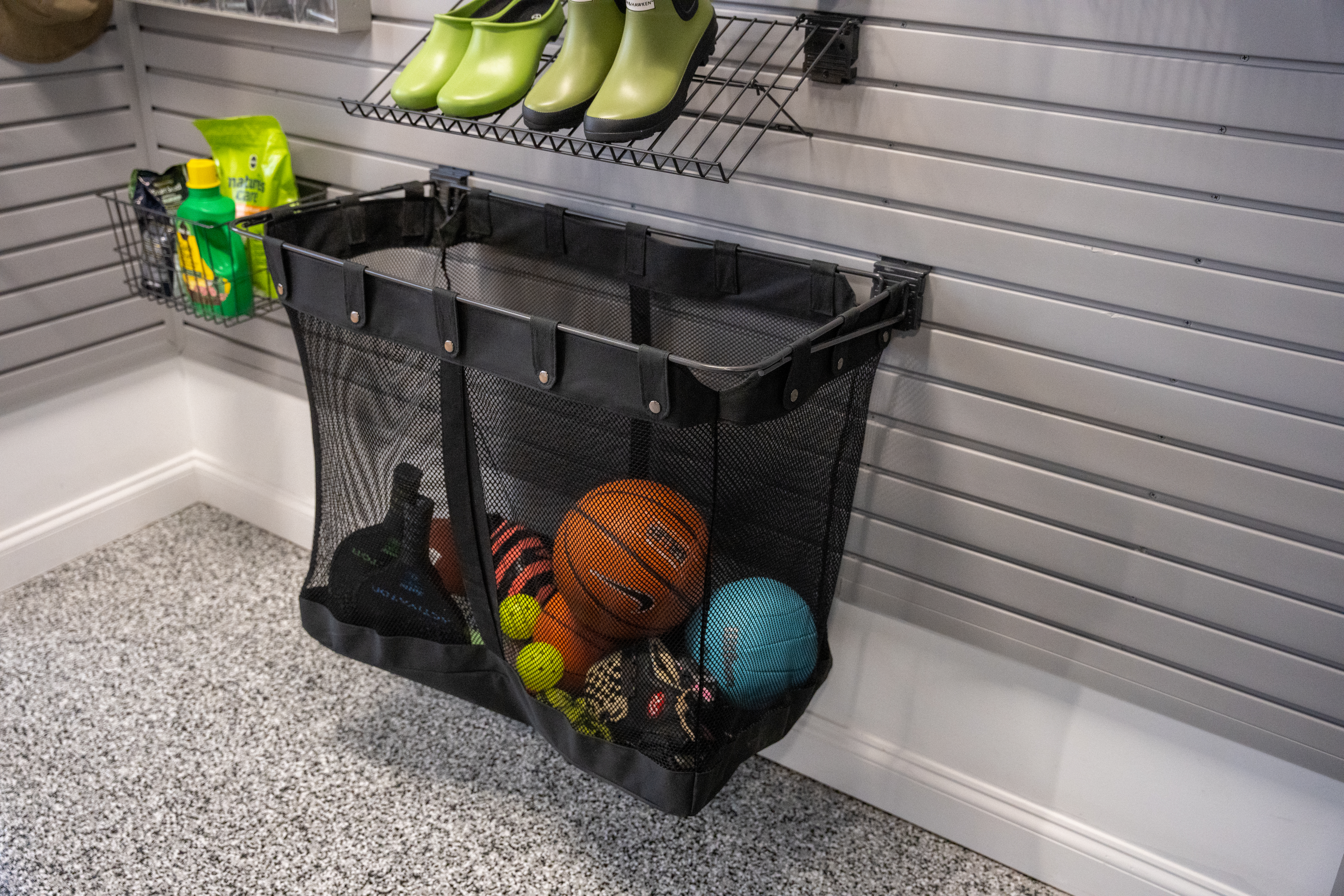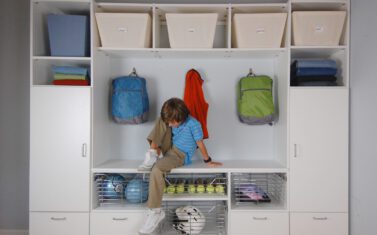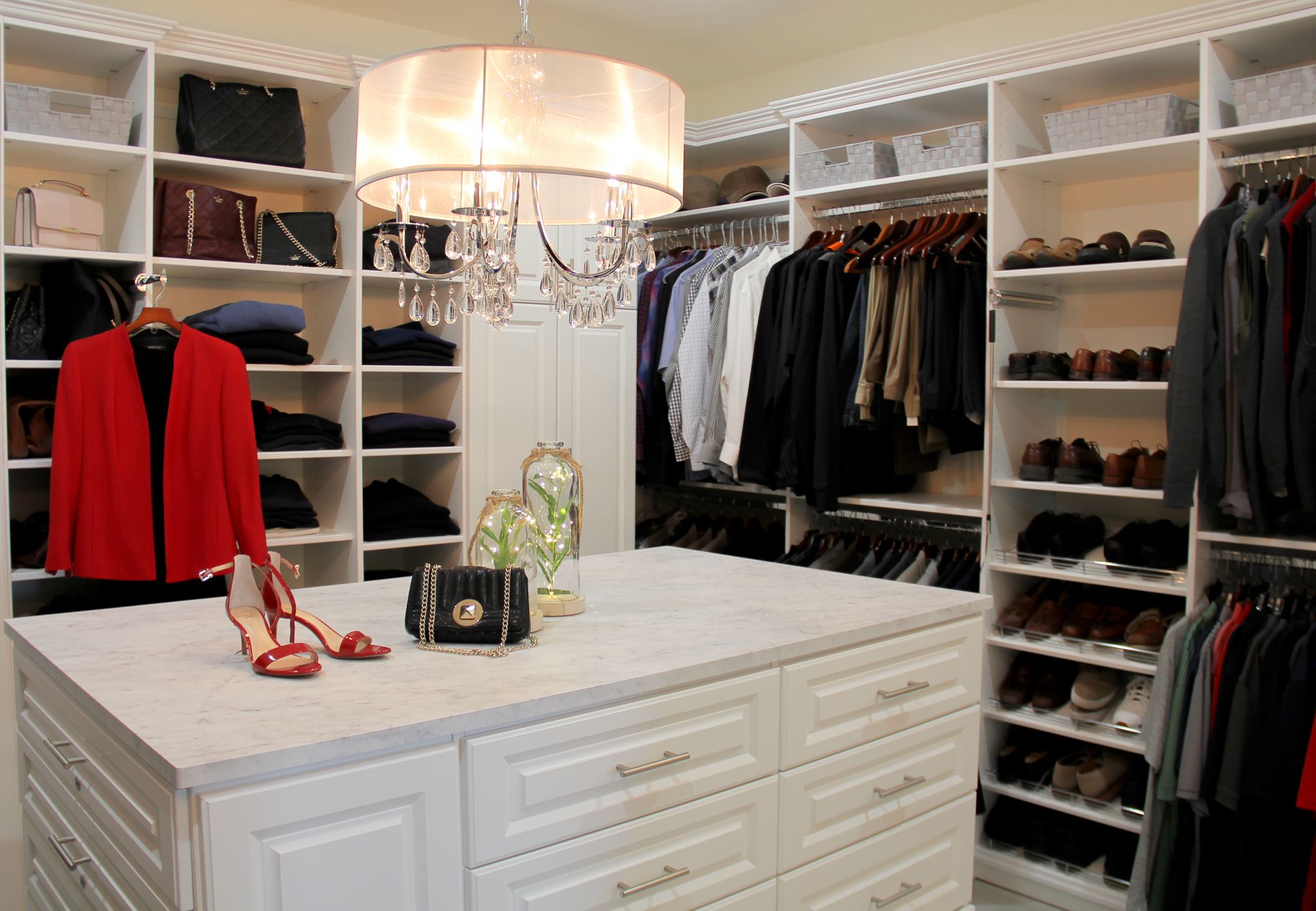
Walk-In Closet Dimensions & Layout Ideas for Every Space
9 minute read, by Francheska Arcas, on Jan 20, 2025
Ever feel like your closet is a mess of mismatched hangers and shoes you can’t find? A lot of homeowners can relate. Creating a personalized walk-in closet that combines your sense of style and preferred storage solutions might seem hard, but it doesn’t have to be. With the right plan and a team of expert designers like the one in Closet America, you can turn your space into an organized, functional haven. From walk-in closet dimensions and layouts to custom features, this guide covers it all.
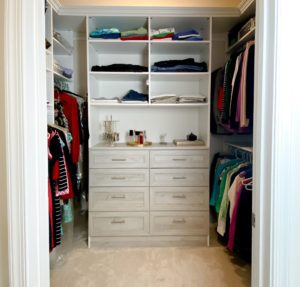
Standard Walk-In Closet Dimensions
The right dimensions are the foundation of any great closet, whether you’re planning for a small walk-in closet or one that’s just as large as your bedroom. A poorly sized organizational area can feel too tight, while an overly spacious dressing room can waste precious square footage. Knowing your options lets you optimize storage space and functionality.
Small, Medium, and Large Sizes
- Small walk-in closets: These are compact yet functional, with walk-in closet dimensions ranging between 25–30 square feet. They work well in tighter spaces like secondary bedrooms or narrow corners. Going single-sided is often the best layout for a small walk-in closet. It gives you a single wall for hanging rods and shelving while just having enough clearance for you to move comfortably.
- Medium walk-in closets: Ranging between 40–70 square feet, these cater well to couples. You can try more advanced walk-in closet layouts like double-sided or L-shaped designs here. These will give you additional hanging rods and shelving space without making the closet feel congested.
- Large walk-in closets: Measuring 100 square feet or more, large walk-in closets give ample space to have luxury features like islands, dedicated accessory drawers, and even seating areas.
ADA-Compliant Closets
If you or your loved one have mobility concerns, or if you’re simply thinking ahead about long-term usability, ADA-compliant walk-in closet dimensions can make a world of difference.
How do you get started with having your closet ADA-compliant? First, it needs at least 30 inches of clear floor space, wide enough for a wheelchair to move easily, and a depth of 48 inches to allow comfortable reach. Shelves, rods, and drawers should all be within the “golden zone” of 15–48 inches from the floor.
Popular Layout Designs
The layout of your walk-in closet is key to maximizing storage space and keeping everything organized. Whether your closet is going to be small or spacious, your choice of the right design ensures it meets your needs. Here are some of the most popular options you may consider.
Linear Layouts
For those with limited space, a sided walk-in closet is a practical choice. This layout maximizes efficiency along a single wall and is best suited for areas with a minimum depth of four feet. One of its main advantages is easy accessibility; just ensure you maintain a 36-inch clearance zone for comfortable movement.
In a linear design, you can optimize vertical organization by using the upper rod for seasonal or formal wear, the middle rod for everyday items, and the lower area for shoes or storage bins. Adding adjustable shelving between the rods can also help you adapt your storage as your needs change. This layout works particularly well for wardrobes that focus on shirts and pants rather than longer garments like dresses or coats.
L-Shaped Layouts
If you have a bit more room, L-shaped walk-in closet layouts can be an effective option. This design utilizes two adjacent walls and allows for the natural separation of different categories of items. To make this layout work, aim for a minimum room depth of six feet to provide enough space for both storage and movement.
It’s helpful to dedicate the longer wall to hanging storage and the shorter wall to folded items and accessories. Remember to maintain a 36-inch walkway clearance from corners and protruding shelves. This configuration is especially suitable for mixed wardrobes. It makes it easier to organize business attire separately from casual wear or seasonal items.
U-Shaped Layouts
Provided you have appropriate walk-in closet dimensions, a U-shaped layout offers excellent storage capacity by using three walls. Effective organization in this design relies on strategic zoning: designate one wall for long-hanging items like dresses and coats, another for double-hanging sections for shirts and pants, and the third wall for adjustable shelving and specialized storage.
To ensure comfort, aim for a minimum depth of six feet and a central clearance of 42 inches for easy access. Adding motion-sensor lighting can also help illuminate any darker corners.
Island Designs
An island can enhance the functionality of spacious walk-in closets, transforming them into practical dressing areas. For an island walk-in closet, you’ll need at least 10×10 feet of space with 36-inch clearance on all sides. The island can serve multiple purposes: you may include drawers for accessories, pull-out trays for jewelry, and a surface height of 36 inches that’s suitable for folding clothes or planning outfits. Consider incorporating built-in electrical outlets for charging devices or styling tools.
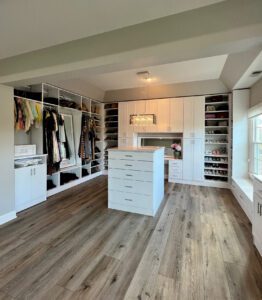
Key Custom Closet Features
The secret to the perfect walk-in closet design is all in the details. The right custom closet features can take your space from basic to brilliant. Let’s discuss the must-haves that can make all the difference for your ideal dressing room.
Hanging Rods
Nobody enjoys digging through a chaotic mess of clothes just to find their favorite jacket. Installing the right hanging rods can transform how you store and access your wardrobe. Here you have the choice between:
- Double rods: Perfect for your shorter items like shirts, skirts, and pants, double rods essentially double your hanging space by stacking one rod above the other. Place the lower rod about 40 inches from the floor and the upper rod at around 80 inches.
- Single rods: If you’ve got longer items like coats, dresses, or formal gowns, a single rod is the way to go for your storage space. Position it about 65–70 inches from the floor so your garments hang freely without touching the ground.
- Specialized options: Try curved rods for those awkward corners or pull-down rods for hard-to-reach areas. These little tweaks make a huge impact on accessibility.
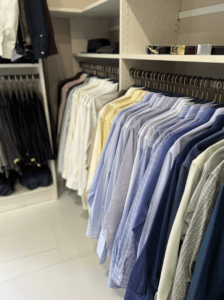
Adjustable Shelving
Ever find yourself rearranging your closet every season because your shelves just don’t fit? Adjustable shelving solves that problem by giving you the flexibility to adapt to your changing needs, especially if you have a small walk-in closet. What are the benefits?
- Spacing: For folded sweaters, blankets, or handbags, shelves spaced 7–12 inches apart work best.
- Depth: A standard depth of 12–15 inches is perfect for most items, but consider deeper shelves (up to 18 inches) for bulkier items like storage bins or larger bags.
- Vertical storage: Make the most of your wall space by installing floor-to-ceiling shelves. Use higher shelves for less frequently used items like seasonal décor or travel bags.
Specialized Drawers
Drawers are where practicality meets style. They keep smaller items organized, out of sight, and easy to access. But not all drawers are created equal. Typically, they are classified into:
- Shallow drawers: Perfect for jewelry, undergarments, and little accessories like watches or ties. Try velvet or felt liners for an upscale touch that also protects delicate items.
- Deeper drawers: Need a home for bulkier pieces like sweaters or gym clothes? Deeper drawers provide the storage capacity you need while keeping items neatly contained.
- Dividers: Take your organization to the next level with drawer dividers. They’re great for separating socks, belts, or scarves and ensuring everything stays in its place.
Accessory Storage
Accessories might be small, but they can quickly create chaos if not properly stored. Custom solutions with appropriate walk-in closet dimensions keep these items organized, accessible, and protected with the help of the following options:
- Pull-out tie racks and belt hooks: These save space while keeping items wrinkle-free and easy to grab. Install them near your hanging rods for quick outfit assembly.
- Shoe shelves: Adjustable shoe shelves let you store everything from flats to tall boots with ease. Keep 7-10 inches of height between shelves for flats and sneakers, and 12–15 inches for heels or ankle boots.
- Built-in hampers: Say goodbye to cluttered laundry piles. A built-in hamper discreetly stores your dirty clothes until it’s time to wash them.
- Jewelry trays: Built-in trays with compartments for rings, necklaces, and earrings ensure everything stays tangle-free. Felt or velvet liners add a touch of luxury.
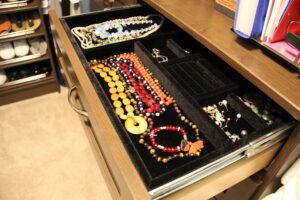
Lighting for Closets
Lighting may not be the first consideration when customizing a walk-in closet, but it plays a crucial role in both functionality and ambiance. Poor lighting can turn even the most organized space into a gloomy area, while the right lighting can enhance your mood and make getting dressed a more enjoyable experience.
Overhead lighting is essential for ensuring that your entire closet is well-lit. A bright central fixture can make a significant difference, particularly in a small walk-in closet.
Additionally, integrated lighting, such as built-in LED strips along shelves or rods, provides targeted illumination that helps you easily find items tucked away in corners of your storage space. This type of lighting also contributes to a sleek, modern aesthetic.
If your closet includes a mirror, consider pairing it with vanity-style lighting. This not only adds a glamorous touch but also provides practical illumination for those final outfit checks before you head out the door.
Tips for Designing a Walk-In Closet
While walk-in closet dimensions are crucial, creating your ideal wardrobe space involves much more than just measurements. It’s a significant investment and not something easily replaced if it doesn’t meet your expectations. To help you get it right, here are some practical closet design tips to consider:
Think Vertically
Maximize your storage by going floor-to-ceiling with shelves and cabinets. A sturdy step stool ensures even the highest shelves are easy to access without hassle. Use the upper sections for less-used items like seasonal clothes or keepsakes, and keep everyday essentials at eye level.
Separate Your Items
Create dedicated spaces for each type of clothing. This not only keeps everything neat but also makes it quicker to find what you need. Try hanging dresses and jackets on rods, stack folded sweaters on shelves, or use drawers for smaller accessories like scarves or jewelry.
Plan for Growth
Future-proof your small walk-in closet by incorporating adjustable shelves and extra rods for ample storage space. This flexibility allows your storage to evolve as your wardrobe expands or changes. Whether you’re adding new outfits or adapting for different needs, your closet will always keep up.
Incorporate a Mirror
Add a full-length mirror to your closet for a practical and visual boost. They help you check your outfit with ease while making the room feel larger and more open. Mirrors with built-in lighting or decorative frames can also elevate the overall look of your space, making them resemble celebrity dressing rooms.
Focus on Lighting
Overhead lights illuminate the whole space, while LED strips under shelves make tiny sections pop and easier to navigate. Proper lighting adds both practicality and a touch of luxury to your daily routine.
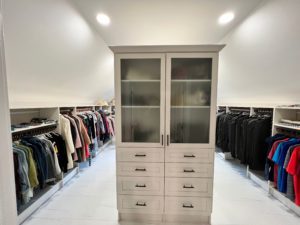
Common Mistakes to Avoid
Avoid these common pitfalls to ensure your space is both functional and beautiful:
- Too little clearance: Ever try squeezing through a cramped closet and feel like you’re stuck in a maze? A little extra room makes finding what you need so much easier. Make sure you leave at least 36 inches of walkway space so you can move around comfortably.
- Overloading the space: It’s tempting to cram everything into a small walk-in closet, but overcrowding creates chaos. A clean, organized closet beats a cluttered one any day. Focus on your must-haves and use smart or space-saving storage solutions like pull-out racks or adjustable shelves.
- Poor ventilation: No one likes pulling out clothes that feel musty or damp. Proper airflow keeps your closet fresh and protects your wardrobe. A simple vent or portable dehumidifier can make all the difference in maintaining a clean, breathable space.
Conclusion
Your dream closet is closer than you think. With careful consideration of walk-in closet dimensions and innovative storage solutions, you can transform your wardrobe into a functional and stylish retreat. The right design not only enhances organization but also elevates your daily routine.
At Closet America, our expert designers are dedicated to guiding you through every step of the process. With years of experience and a commitment to innovation, we can help you create an ideal walk-in closet that meets your unique needs. Schedule your free in-home consultation today and discover how we can turn your storage space into something truly remarkable!
FAQs
How can I make my closet ADA-compliant?
To make your closet ADA-compliant, you should include at least 30 inches of clear floor space and ensure shelves, rods, and drawers are between 15–48 inches high.
What is the minimum size for a functional walk-in closet?
A functional walk-in closet should be at least 6.5 feet by 6.5 feet. This size provides enough storage space for a single-sided layout while allowing for comfortable movement. It also ensures a practical, organized design that balances accessibility and functionality.
How do I choose the best layout for my closet space?
Start by assessing your available space and storage needs. For tiny spaces, linear layouts work well. Larger closets benefit from U-shaped layouts or island designs. Schedule a free consultation with Closet America today, and we’ll help you find the perfect layout to maximize your closet’s potential!
What are the advantages of U-shaped vs. L-shaped layouts?
U-shaped layouts give you maximum storage with three walls of shelving, which makes them perfect for larger spaces. L-shaped layouts are better for medium-sized closets, offering efficient organization while maintaining an open, accessible feel.
How do I plan storage for shoes, jewelry, and accessories?
Smart custom closet features can help you keep everything organized and easy to access. Adjustable shoe shelves accommodate various heights and ensure your footwear stays neat and accessible. Velvet-lined drawers are perfect for protecting and managing jewelry, while pull-out racks provide a convenient solution for belts, ties, and other accessories.
