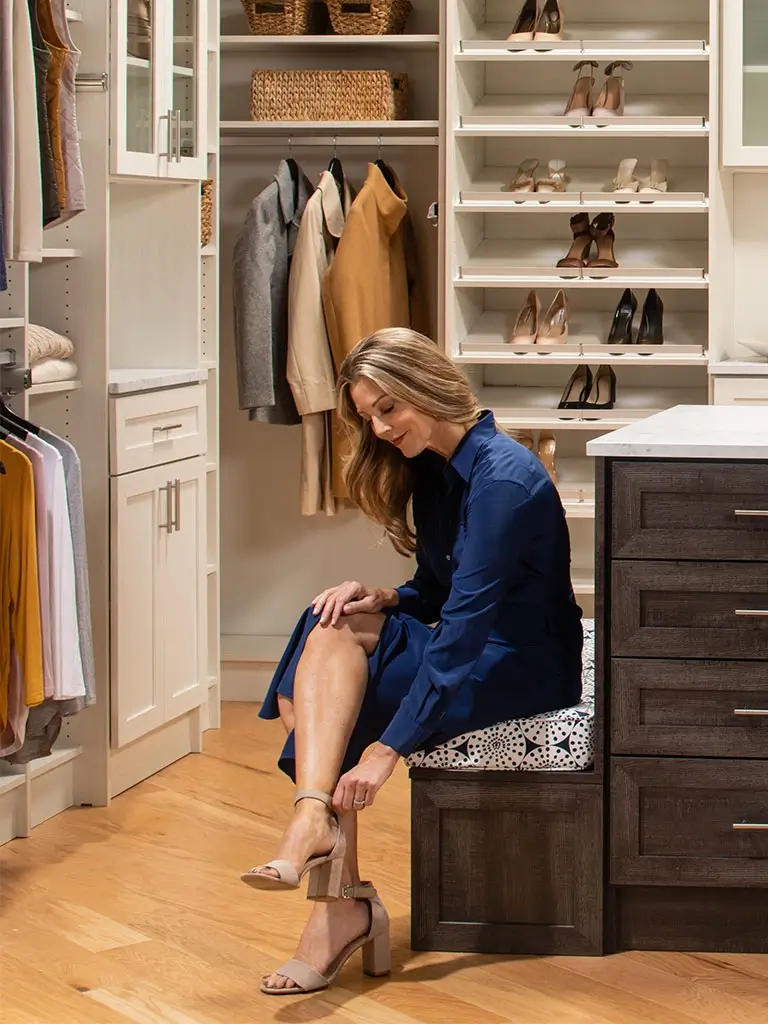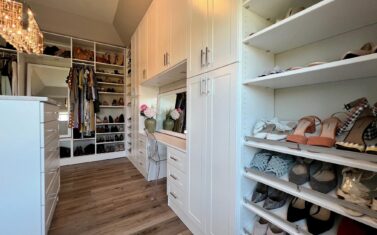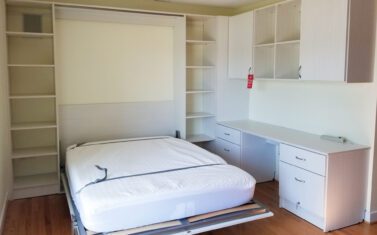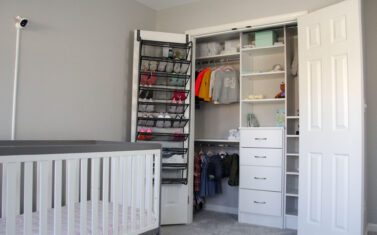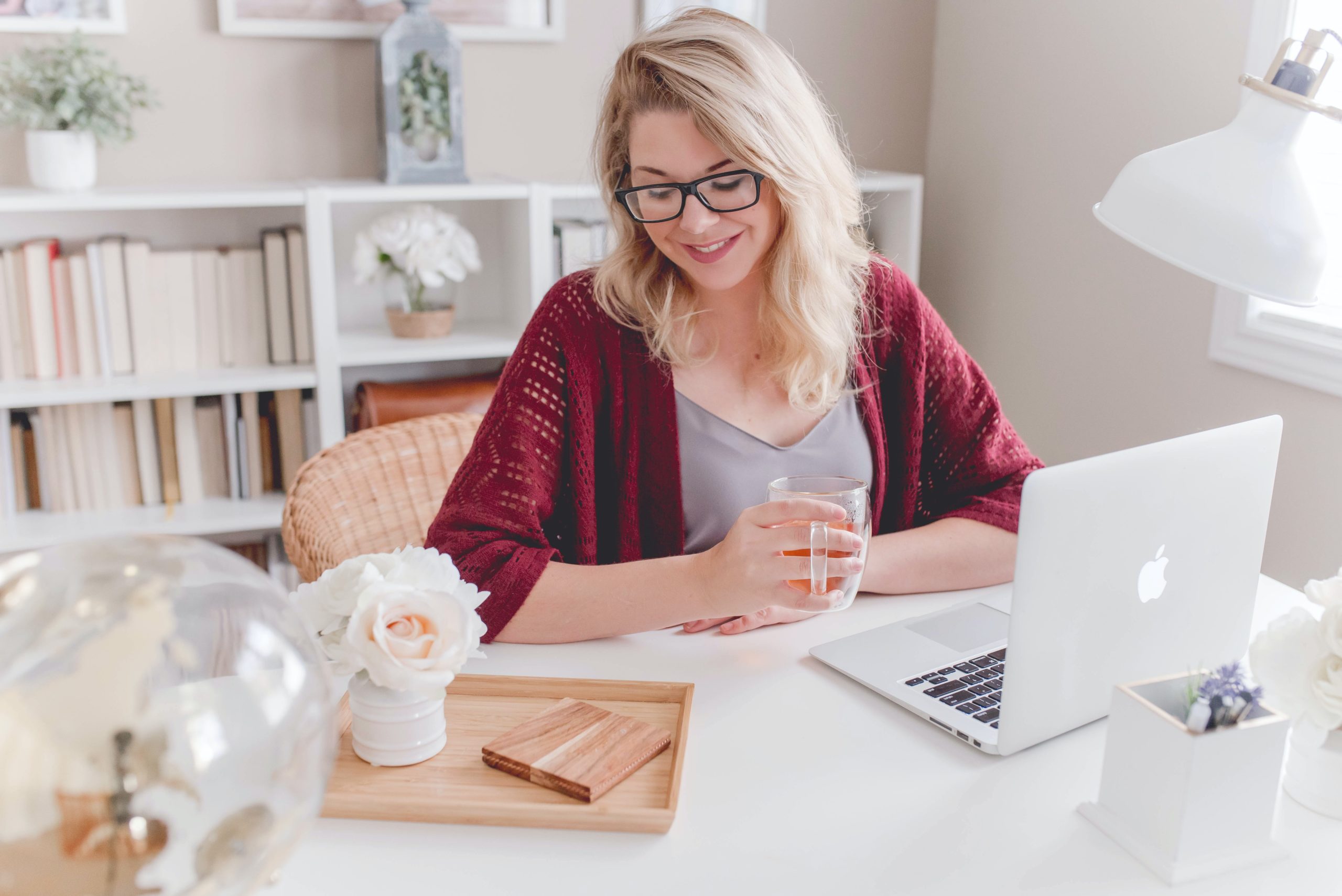
Where to Put a Home Office When You Don’t Have an Extra Room
5 minute read, by Closet America, on Apr 20, 2021
There’s a growing trend of dispersed remote employees in areas like Alexandria, VA, where there are many government, technology, and management services firms seeking teleworkers to fill the gaps for employment. While telework offers a clear work-life balance and lightens the frustration of driving in traffic, it also means you have to know where to put a home office when you simply don’t have an extra room. Often, especially in smaller households, there’s a need to place a home office in an existing room like a guest room, master bedroom, living room, kitchen, or even in a unique place like a walk-in closet.
When you have no idea how to get started or where to store your office supplies and equipment once you get there, here are some ideas along with tips for rooms that may work for your home office space.
Where to Put a Home Office as Part of an Existing Room
When space is cramped or you simply do not have an extra room, then it’s time to start looking around at existing options. Do you have a large guest room where you could reduce the bed size or add in a wall bed? Maybe you just feel like rolling out of bed in the morning in your master bedroom and plopping over onto a custom desk in the corner of the room.
Whatever the case may be, here are some ways you can create a home office as part of an existing room.
Guest Room
Often a guest bedroom is under-utilized. If that’s the case, it may be the best location for your home office. A custom desk along with adjustable shelving will serve you well when you are teleworking.
Design Tip: Make sure your equipment is mobile so that when guests arrive, you have a way to quickly move your laptop and basic needs to a temporary location like the kitchen table!
Master Bedroom
A master bedroom is probably the comfiest area of your home. If you have an empty corner in this room just calling out your name, consider placing a custom desk there along with custom corner shelving.
Design Tip: To ensure you aren’t tempted to go back to bed, incorporate a custom-built wall bed in your master to tuck away the temptation to nap throughout the workday!
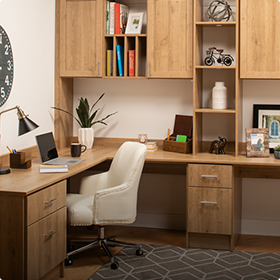
Living Room
The next most comfortable area in your home is likely your living room. A custom home office can be set up here either against a back wall or in a corner of the room where there will be less walking traffic.
Design Tip: A custom media center works nicely here that can house not only your entertainment equipment but also your home office equipment and accessories.
Kitchen
Kitchens in vintage houses can be larger and some even connect with a dining room. When you have extra area in the kitchen, you can easily incorporate a custom desk, dual-purpose cabinetry, and custom shelving to create a handy office space.
Design Tip: When you need kitchen clutter solutions, a custom designer may be able to help you maximize your storage with a new kitchen pantry or custom cabinetry design.
Loft
A loft can offer an eclectic appeal where all of your custom home office has a dedicated workspace that has comfort, efficiency, and personality with a computer, printer, shredder, and home office equipment. Your office items can be housed in a rectangular or boxed, square layout with a custom desk and accompanying cabinetry or shelving.
Design Tip: A custom bookshelf can serve a dual purpose in this area as a divider wall between your office area and a quiet loveseat and meditation spot.
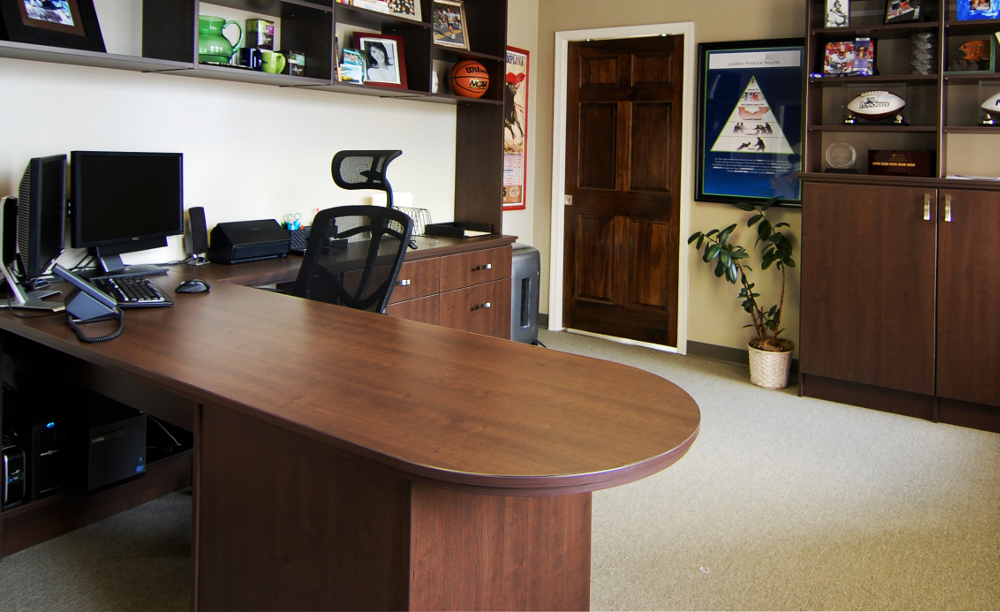
Studio Apartment
Often in a studio apartment, your living room starts to overflow into your bedroom, and before you know it, you have one room instead of two. If you’re trying to incorporate a telework space, the best option is to consider a custom wall bed and a smaller custom desk with adjustable shelving.
Design Tip: You don’t have to put together your own wall bed; instead, you can ask a custom designer to do all the hard work for you (and make it a perfect fit).
Walk-In Closet
When you’re living in a small home or apartment, a walk-in closet may very well be the only place where to put a home office. In this situation, be sure to take precise closet measurements or ask a custom designer to help so there are no disappointments.
Design Tip: Transfer current closet items from the walk-in space into an entry or hallway closet.
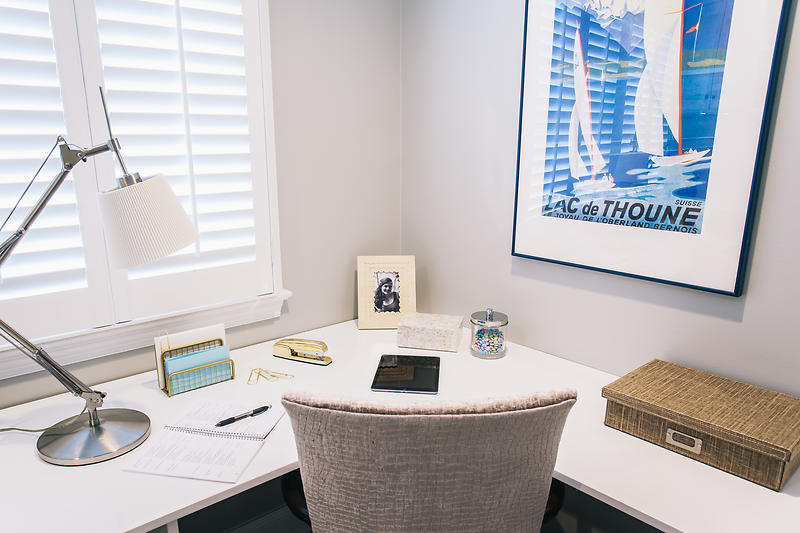
Whatever you decide is best for your home office, there are simple ways to make more room without knocking down walls. Often, it’s simply a matter of shifting things around and finding new homes for certain stored items in order to make room for a workspace. Select the room that works best for you and where you’ll feel most comfortable working.
Once you’ve decided where to work, you’ll need to determine a home office design solution that will best serve your needs and personal workflow while also fitting well into your chosen space.
Establishing Your Home Office Design Solution
Once you’ve determined the best location for your custom home office, you’ll need to implement custom-designed solutions for things like storage, equipment, and accessories. Here’s where working with a custom designer, rather than doing it yourself, can really come in handy, as they’ll be able to help you with:
- Finalizing ideas related to the best placement and layout for your home office when you simply don’t have an extra room
- Creating a 3D preview of how your home office will look once it’s set up in your home, so you can make informed decisions ahead of time about what to include and what isn’t needed
- Home office arrangement ideas that will fuel your productivity as well as your creativity
- Designing custom-built elements like a desk, cabinetry, and storage solutions (including closets!) to provide a good organization system for your office equipment and accessories
- Custom wall bed design and placement in your master bedroom, loft, or other area
- Professional installation with a double lifetime guarantee to ensure your full satisfaction
If you’re thinking of working from home, you have nothing to lose—and everything to gain—from creating a home office of your own, even if you don’t have an extra room in which to place one. With a custom designer’s guidance, you can turn any room into a multifunctional space in which you can both work and live comfortably.
Closet America’s design experts are ready and waiting to help you create a home office that’s right for you—and your home. Contact us or go ahead and schedule a free design consultation whenever you’re ready to get started.
